1324 Victoria Drive, #9, Fullerton, CA 92831
-
Listed Price :
$675,900
-
Beds :
2
-
Baths :
2
-
Property Size :
1,149 sqft
-
Year Built :
1969
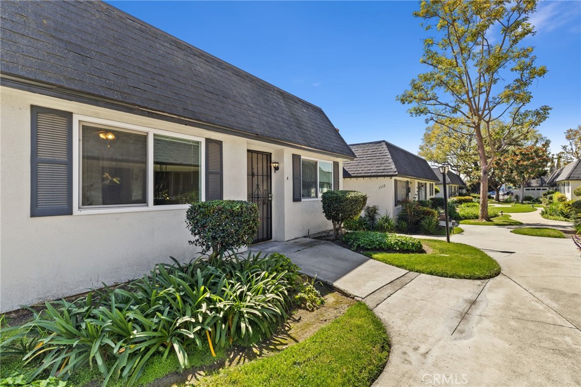
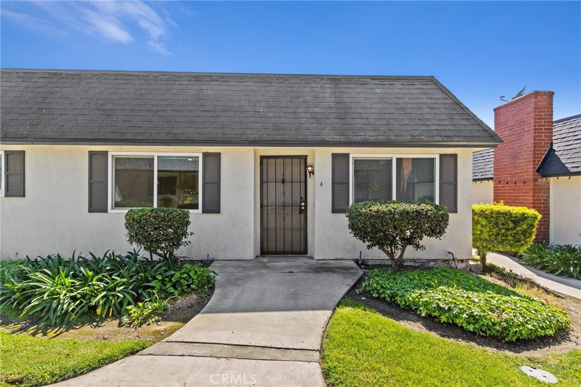
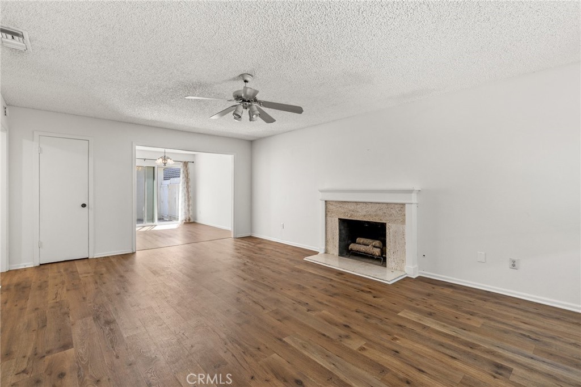
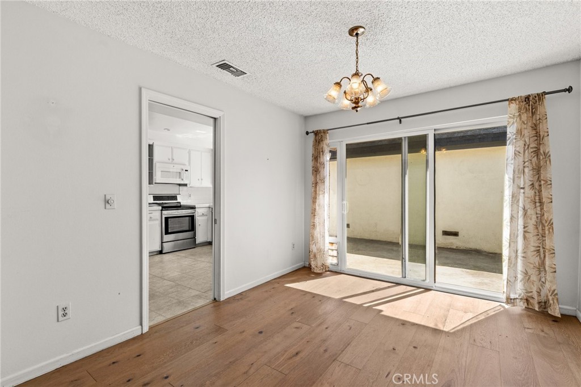
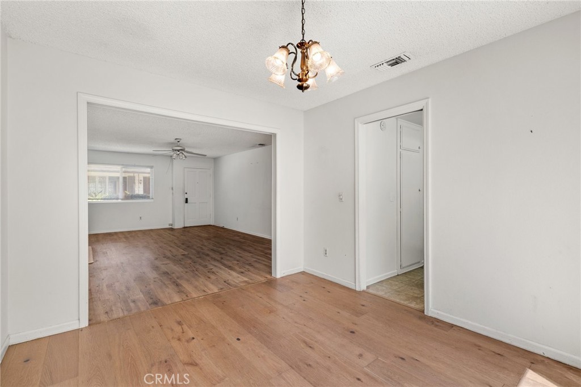
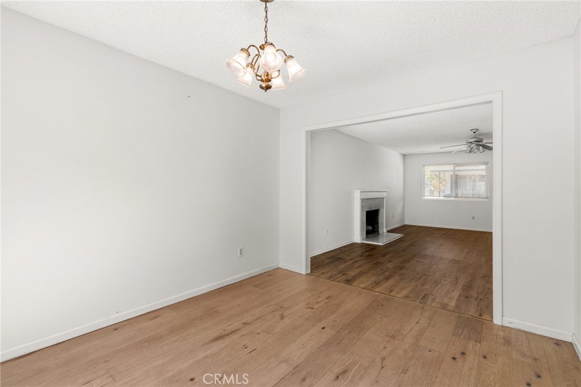
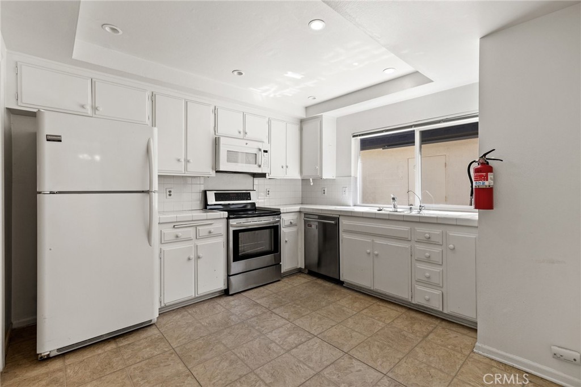
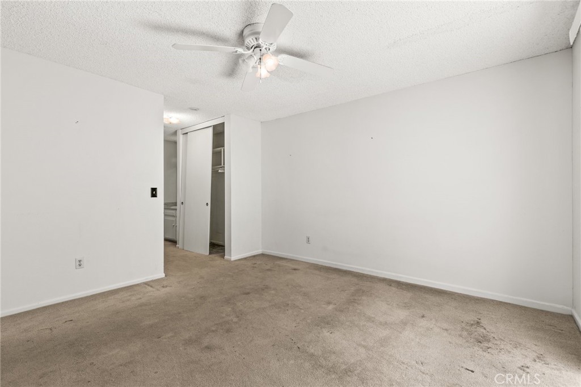
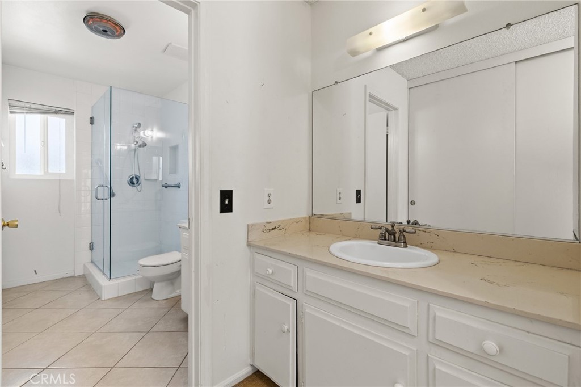
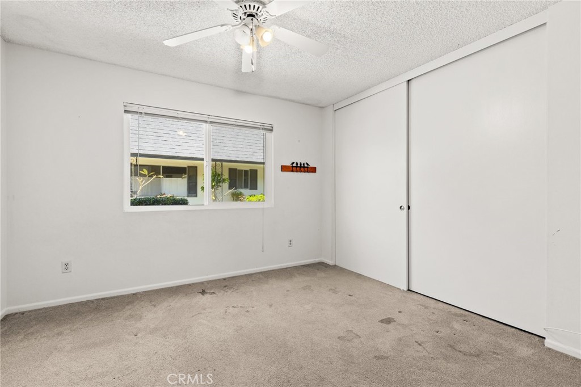
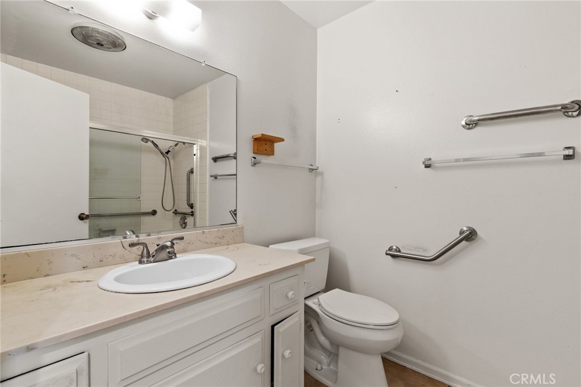
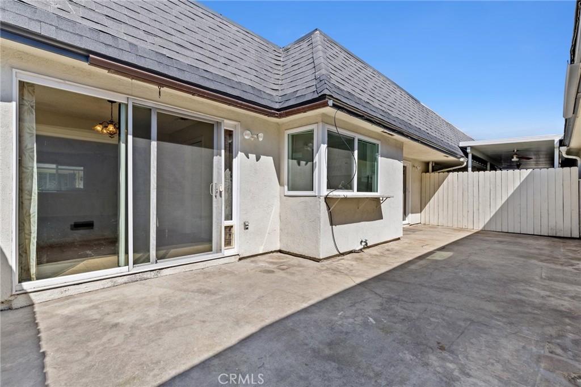
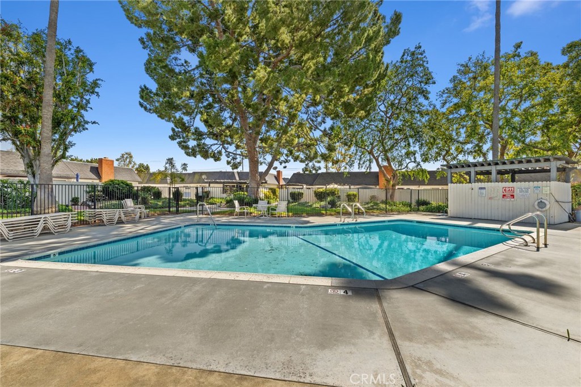
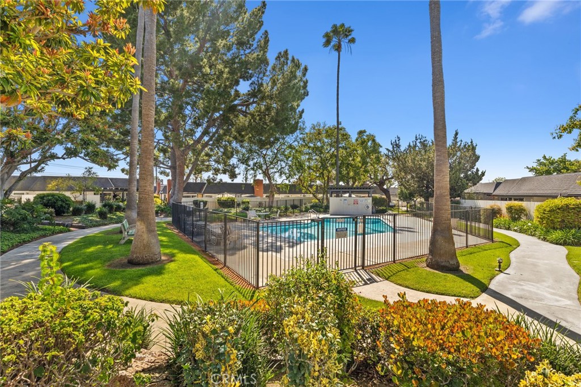

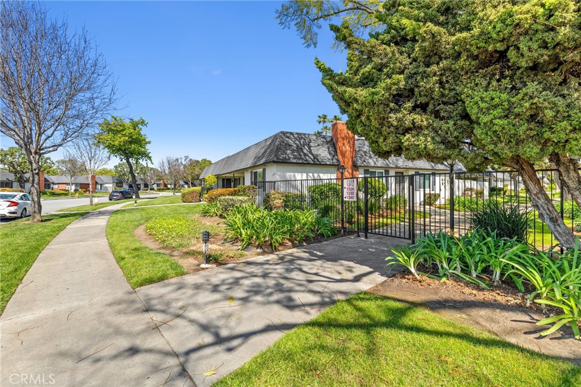
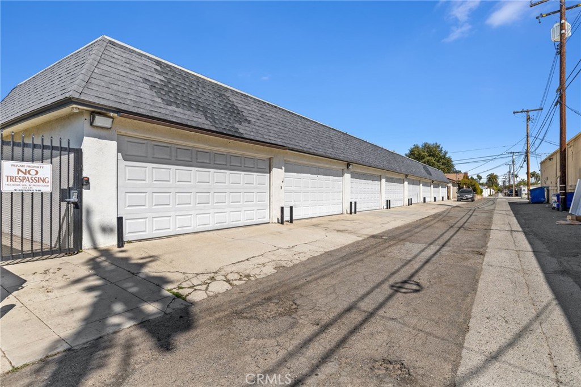
Property Description
Discover a peaceful retreat in the coveted Victoria Gardens. This single-level condo, ideal for first-time buyers or those seeking to downsize, offers a serene escape with no upstairs, or downstairs neighbors and only one adjoining wall. Positioned conveniently near the community pool and tucked toward the rear of the complex, it provides a quiet ambiance. Enjoy the spacious living area with a fireplace, which opens to a dining space and a private, expansive patio – perfect for outdoor enjoyment and gatherings. A two-car garage adds significant convenience, with this unit being one of only a few units in the complex that has its own private garage. The kitchen, bright and airy with a patio view, invites casual meals. The primary suite features an updated bathroom, dual closets, and patio access, while the guest bedroom and full bath provide comfortable accommodations. With its proximity to shopping, dining, and schools, this home offers effortless, low-maintenance living.
Interior Features
| Laundry Information |
| Location(s) |
In Garage |
| Bedroom Information |
| Features |
All Bedrooms Down |
| Bedrooms |
2 |
| Bathroom Information |
| Bathrooms |
2 |
| Interior Information |
| Features |
Tile Counters, All Bedrooms Down |
| Cooling Type |
Central Air |
| Heating Type |
Central |
Listing Information
| Address |
1324 Victoria Drive, #9 |
| City |
Fullerton |
| State |
CA |
| Zip |
92831 |
| County |
Orange |
| Listing Agent |
Daniel Taylor DRE #01889109 |
| Courtesy Of |
Compass |
| List Price |
$675,900 |
| Status |
Active |
| Type |
Residential |
| Subtype |
Condominium |
| Structure Size |
1,149 |
| Lot Size |
144,369 |
| Year Built |
1969 |
Listing information courtesy of: Daniel Taylor, Compass. *Based on information from the Association of REALTORS/Multiple Listing as of Mar 28th, 2025 at 5:48 PM and/or other sources. Display of MLS data is deemed reliable but is not guaranteed accurate by the MLS. All data, including all measurements and calculations of area, is obtained from various sources and has not been, and will not be, verified by broker or MLS. All information should be independently reviewed and verified for accuracy. Properties may or may not be listed by the office/agent presenting the information.

















