9511 Ponte Bella Drive, Riverside, CA 92508
-
Listed Price :
$989,900
-
Beds :
5
-
Baths :
5
-
Property Size :
3,800 sqft
-
Year Built :
2017
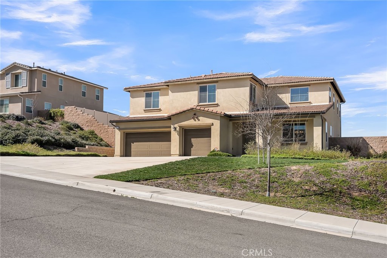
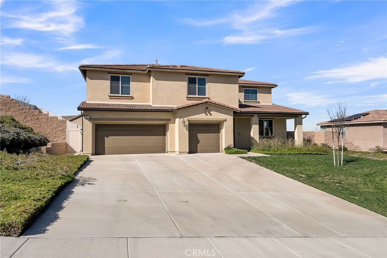
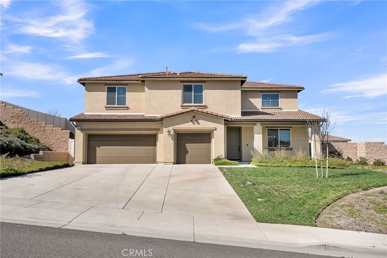
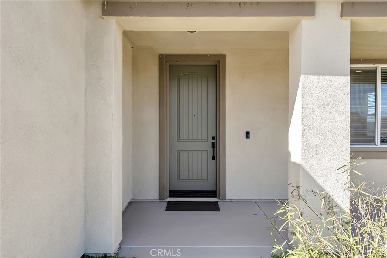
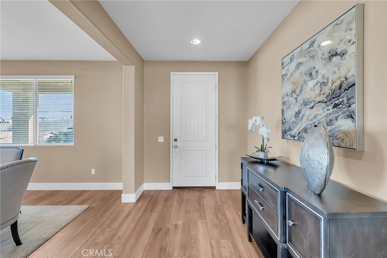
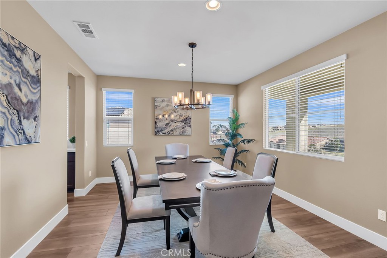
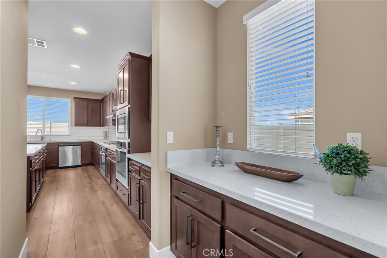
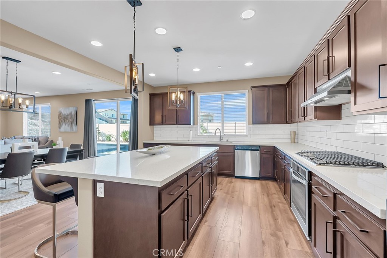
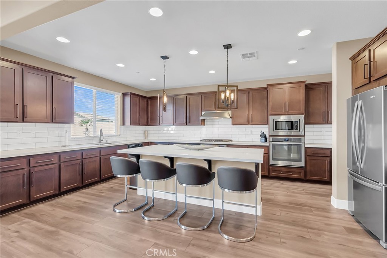
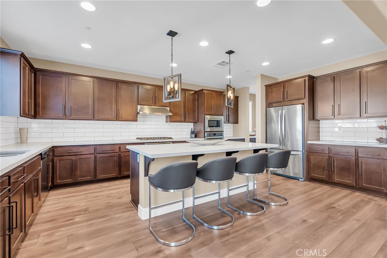
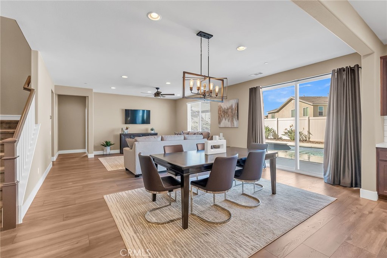
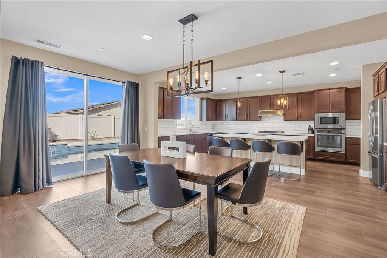
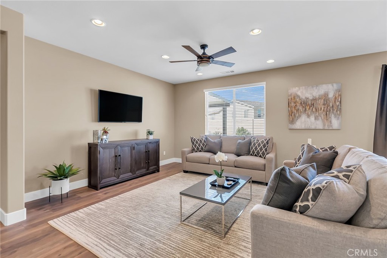
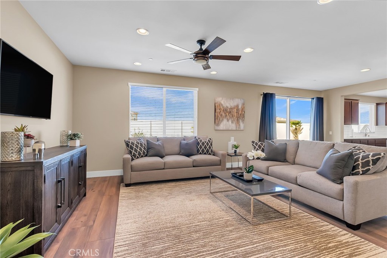
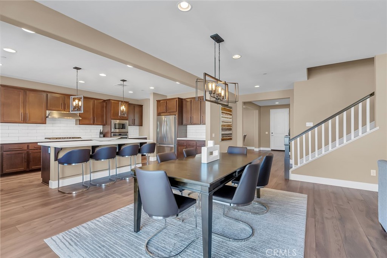
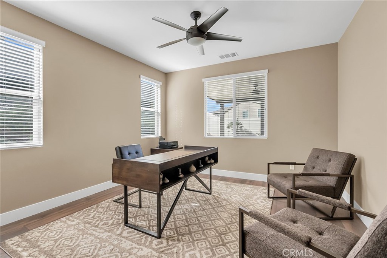
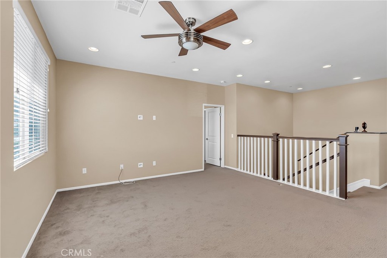
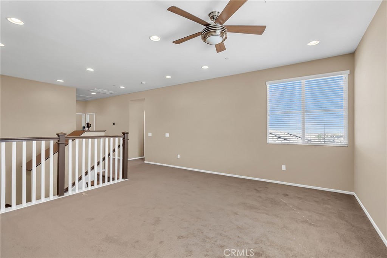
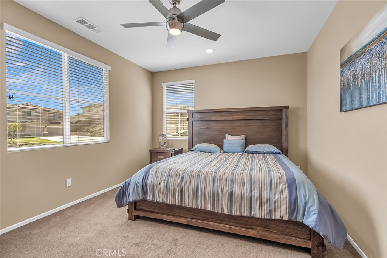
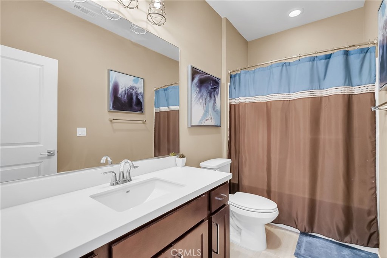
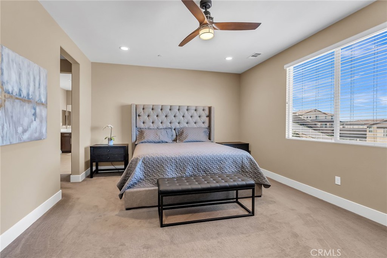
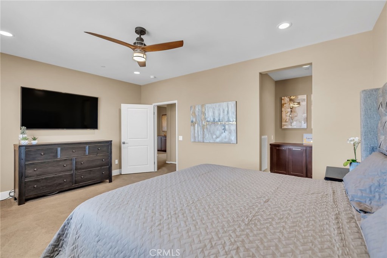
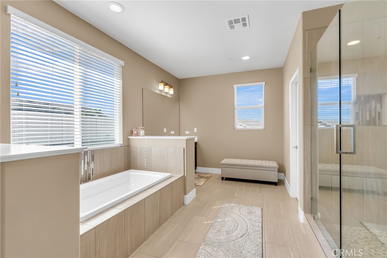
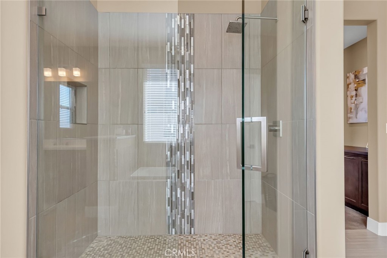
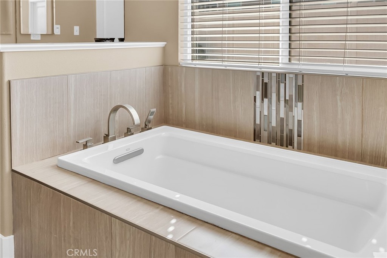
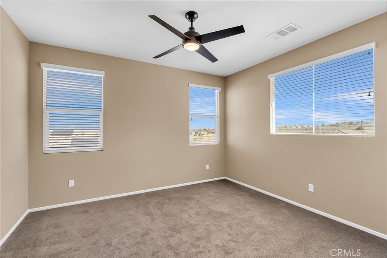
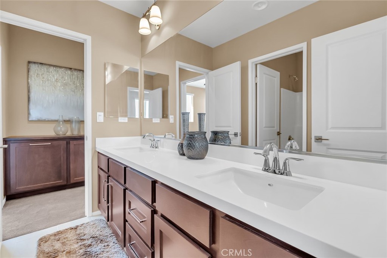
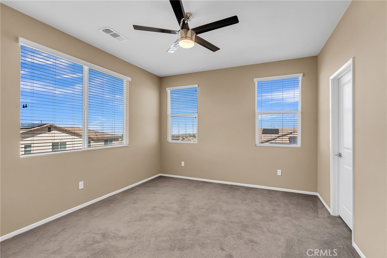
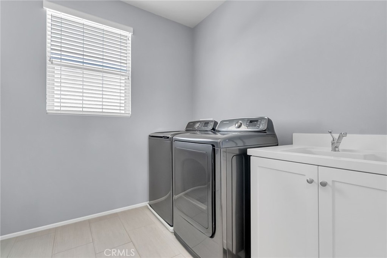
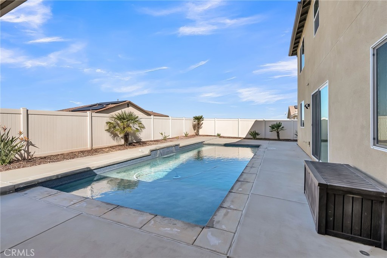
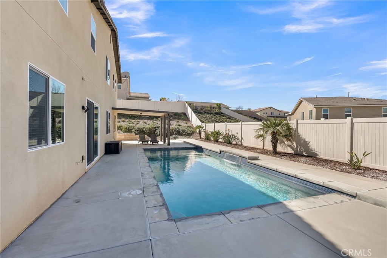
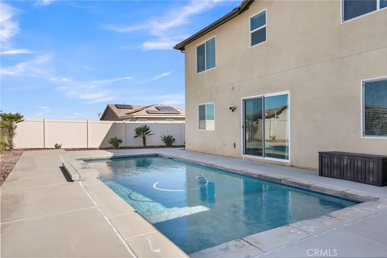
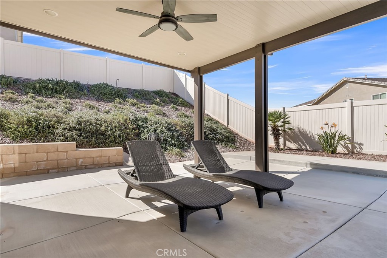
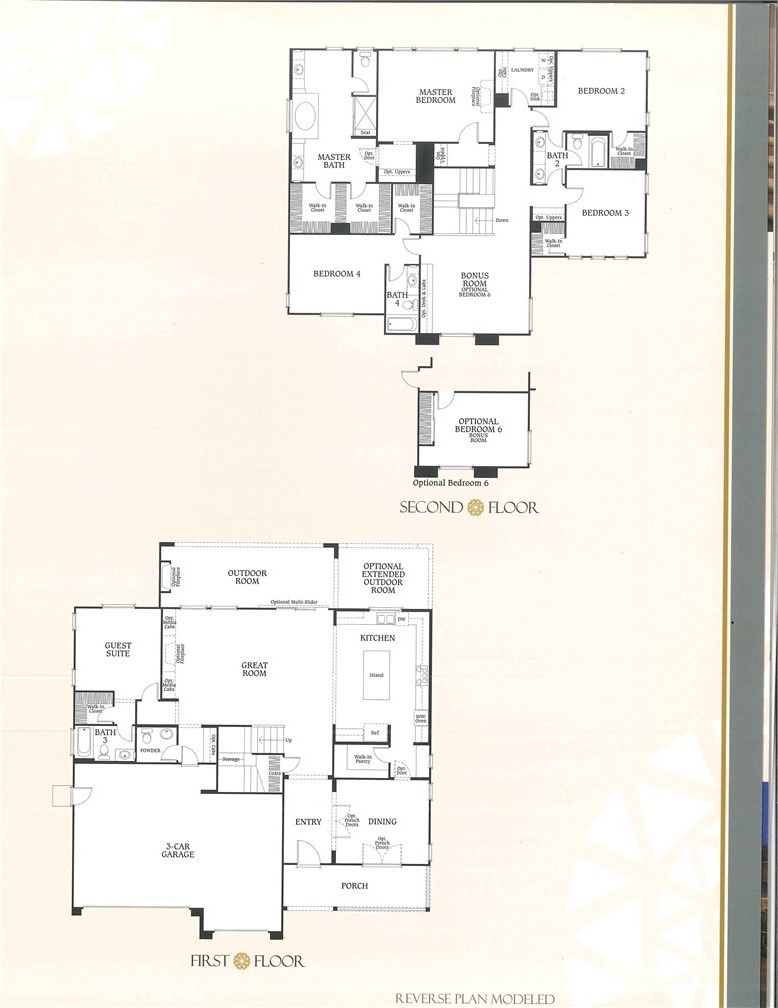
Property Description
MISSION RANCH - SKYRIDGE BY WILLIAM LYON COMPANY- This immaculate and highly upgraded pool home boasts 5 bedrooms plus a bonus room/loft and 4 bathrooms within a highly desirable floorplan. The main level boasts all hardwood flooring, massive island kitchen open to the great room with built-in appliances, walk-in and Butler's pantries, separate formal dining room and a main level bedroom currently outfitted as an office. The upper level contains the additional family bedrooms, each with adjoining bath, including the luxurious primary suite with large walk-in closet and designer appointed bath; The laundry room is located on the upper level as well for convenience. Completely landscaped grounds with beautiful pool and covered patio. Views of the city lights, hills and mountains from the rear of the residence. Generous 3-car garage and ample off-street parking in the driveway. Walking distance to Miller Middle School with Woodcrest elementary and Martin Luther King High School a few blocks away. Absolutely perfect and move-in ready!
Interior Features
| Laundry Information |
| Location(s) |
Electric Dryer Hookup, Gas Dryer Hookup, Inside, Laundry Room, Upper Level |
| Kitchen Information |
| Features |
Built-in Trash/Recycling, Kitchen Island, Kitchen/Family Room Combo, Pots & Pan Drawers, Quartz Counters, Stone Counters, Walk-In Pantry |
| Bedroom Information |
| Features |
Bedroom on Main Level |
| Bedrooms |
5 |
| Bathroom Information |
| Features |
Jack and Jill Bath, Bathtub, Closet, Dual Sinks, Enclosed Toilet, Full Bath on Main Level, Linen Closet, Quartz Counters, Stone Counters, Soaking Tub, Separate Shower |
| Bathrooms |
5 |
| Flooring Information |
| Material |
Carpet, Tile, Wood |
| Interior Information |
| Features |
Breakfast Bar, Breakfast Area, Separate/Formal Dining Room, Open Floorplan, Pantry, Quartz Counters, Stone Counters, Recessed Lighting, Bedroom on Main Level, Dressing Area, Entrance Foyer, Jack and Jill Bath, Primary Suite, Utility Room, Walk-In Pantry, Walk-In Closet(s) |
| Cooling Type |
Central Air, Dual, Electric |
| Heating Type |
Central, Forced Air, Natural Gas |
Listing Information
| Address |
9511 Ponte Bella Drive |
| City |
Riverside |
| State |
CA |
| Zip |
92508 |
| County |
Riverside |
| Listing Agent |
BRAD ALEWINE DRE #01104973 |
| Courtesy Of |
COMPASS |
| List Price |
$989,900 |
| Status |
Active |
| Type |
Residential |
| Subtype |
Single Family Residence |
| Structure Size |
3,800 |
| Lot Size |
11,326 |
| Year Built |
2017 |
Listing information courtesy of: BRAD ALEWINE, COMPASS. *Based on information from the Association of REALTORS/Multiple Listing as of Feb 28th, 2025 at 2:58 PM and/or other sources. Display of MLS data is deemed reliable but is not guaranteed accurate by the MLS. All data, including all measurements and calculations of area, is obtained from various sources and has not been, and will not be, verified by broker or MLS. All information should be independently reviewed and verified for accuracy. Properties may or may not be listed by the office/agent presenting the information.


































