5260 E Atherton Street, #145, Long Beach, CA 90815
-
Listed Price :
$575,000
-
Beds :
2
-
Baths :
2
-
Property Size :
1,303 sqft
-
Year Built :
1965
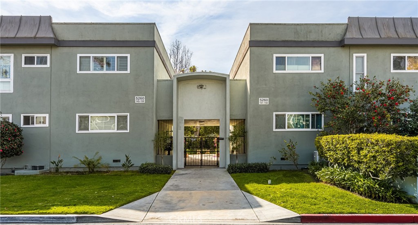
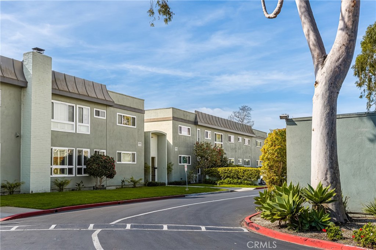
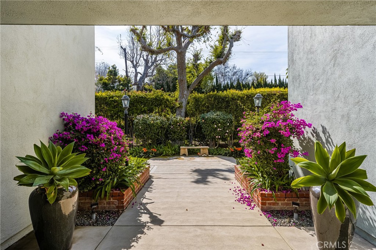
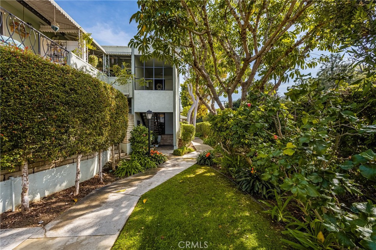
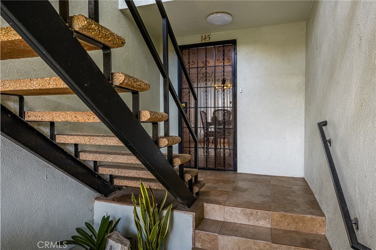
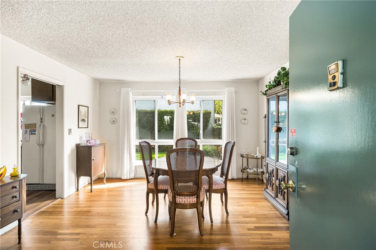
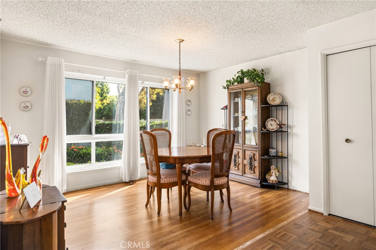
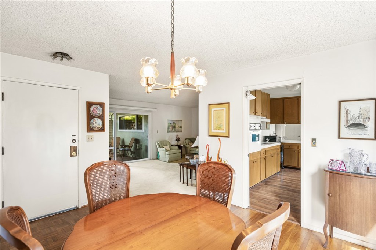
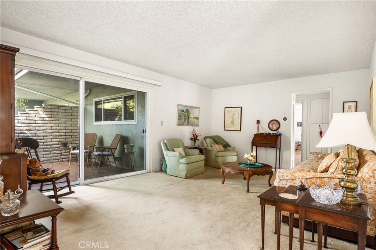
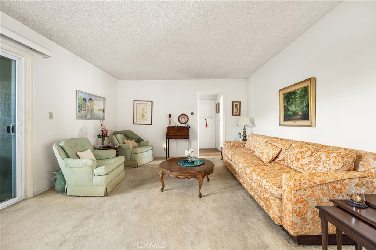
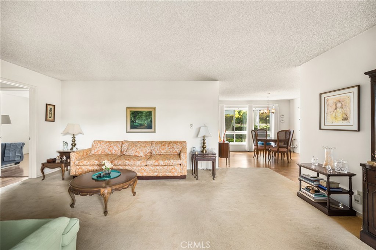
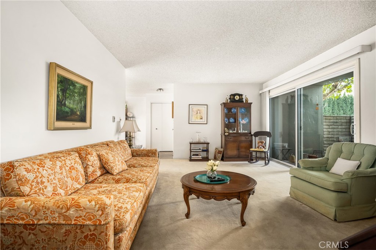
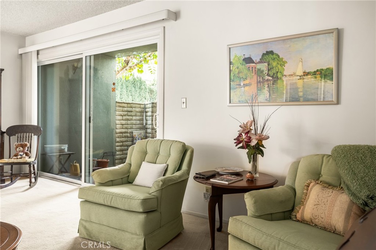
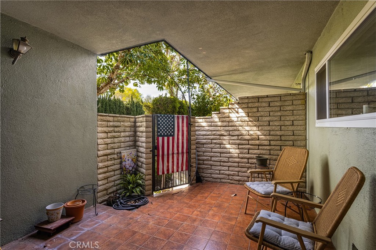
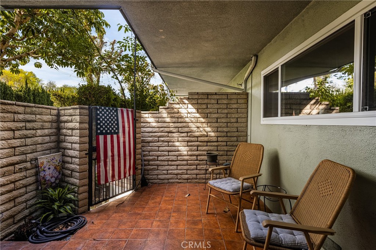
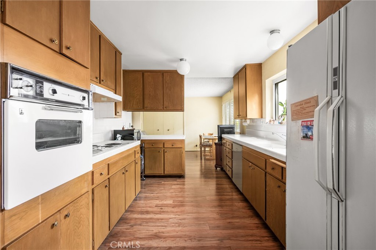
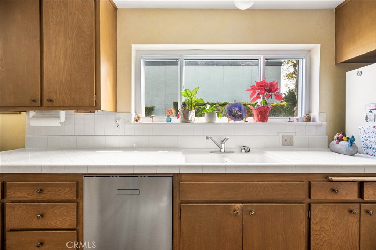
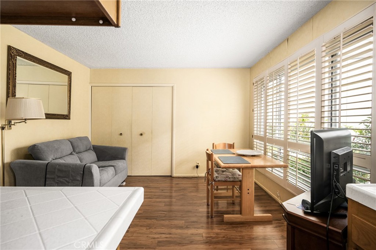
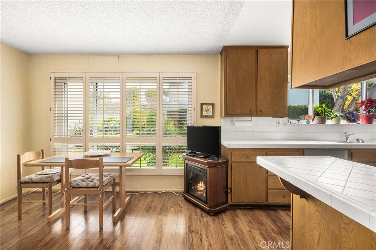
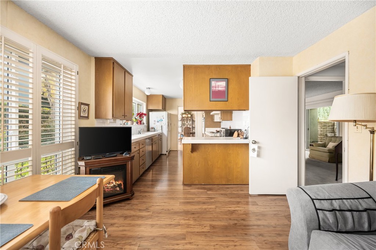
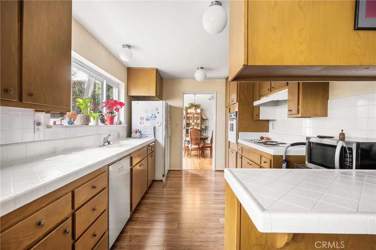
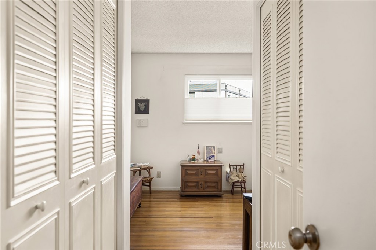
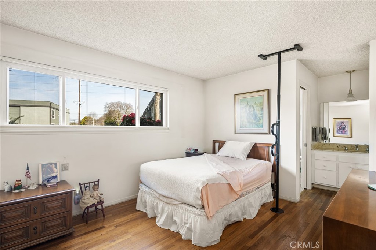
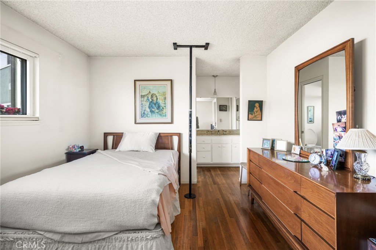
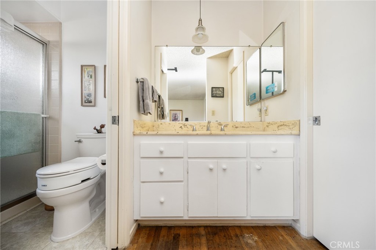
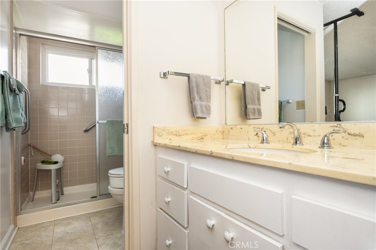
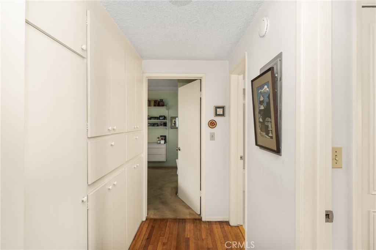
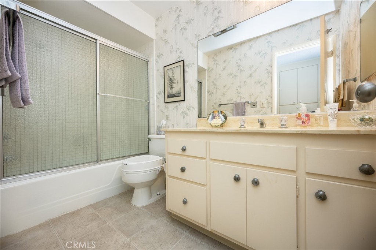
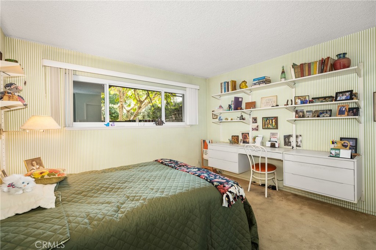
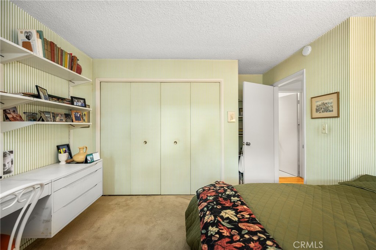
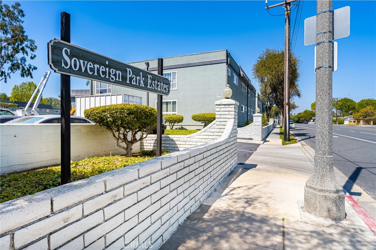
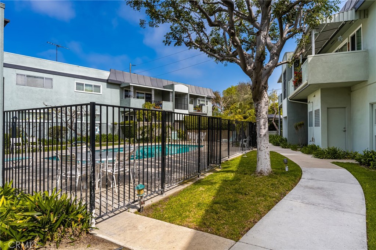
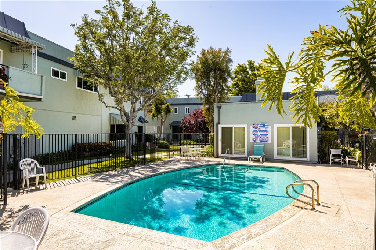
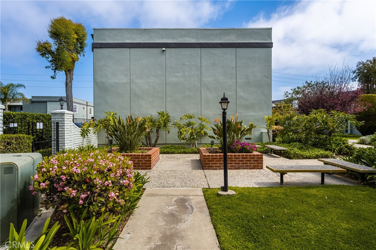
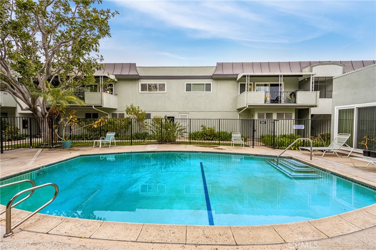
Property Description
Charming first floor 2-Bedroom, 2-Bath Condo with Spacious Porch, Community Pool, and Garage in the Heart of Downtown Long Beach
This beautifully maintained 1,303 sqft bottom-unit condo is located in a highly sought-after area of Downtown Long Beach, just a short walk from the Traffic Circle. Offering comfort, convenience, and style, this home features two spacious bedrooms, two well-appointed bathrooms, and an expansive outdoor porch—perfect for enjoying the sunny California weather. The unit includes a 1-car garage, an extra parking pass for added convenience, and plenty of storage throughout. Residents also have access to the community pool, a great spot to relax and unwind. With vibrant shopping, dining, and entertainment options nearby, this condo provides the ideal urban living experience. Don’t miss your opportunity to own this well-maintained home in a prime location!
Interior Features
| Laundry Information |
| Location(s) |
Common Area |
| Bedroom Information |
| Features |
All Bedrooms Down |
| Bedrooms |
2 |
| Bathroom Information |
| Bathrooms |
2 |
| Interior Information |
| Features |
All Bedrooms Down |
| Cooling Type |
None |
| Heating Type |
Central |
Listing Information
| Address |
5260 E Atherton Street, #145 |
| City |
Long Beach |
| State |
CA |
| Zip |
90815 |
| County |
Los Angeles |
| Listing Agent |
Brennan Rose DRE #02025222 |
| Courtesy Of |
Arbor Real Estate |
| List Price |
$575,000 |
| Status |
Active |
| Type |
Residential |
| Subtype |
Condominium |
| Structure Size |
1,303 |
| Lot Size |
329,057 |
| Year Built |
1965 |
Listing information courtesy of: Brennan Rose, Arbor Real Estate. *Based on information from the Association of REALTORS/Multiple Listing as of Feb 22nd, 2025 at 9:04 PM and/or other sources. Display of MLS data is deemed reliable but is not guaranteed accurate by the MLS. All data, including all measurements and calculations of area, is obtained from various sources and has not been, and will not be, verified by broker or MLS. All information should be independently reviewed and verified for accuracy. Properties may or may not be listed by the office/agent presenting the information.



































