1311 Braeridge Drive, Beverly Hills, CA 90210
-
Listed Price :
$2,995,000
-
Beds :
3
-
Baths :
3
-
Property Size :
2,120 sqft
-
Year Built :
1962
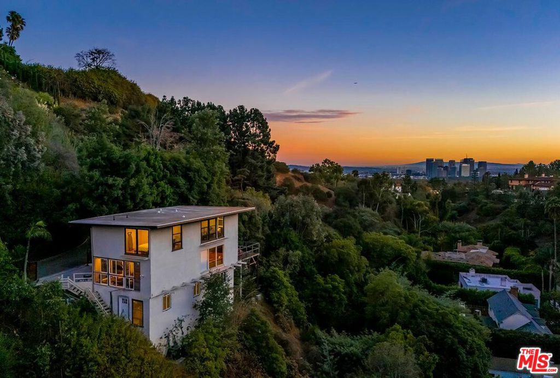
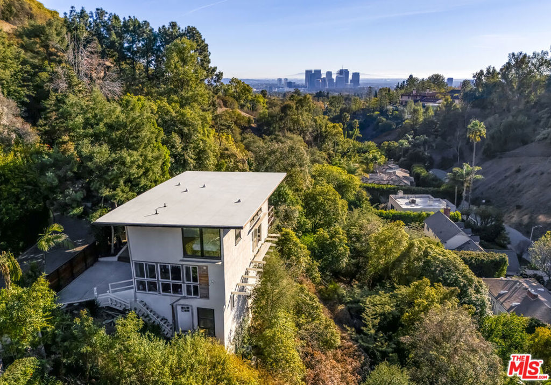
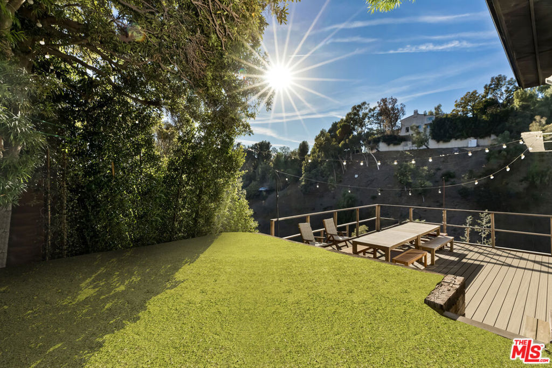
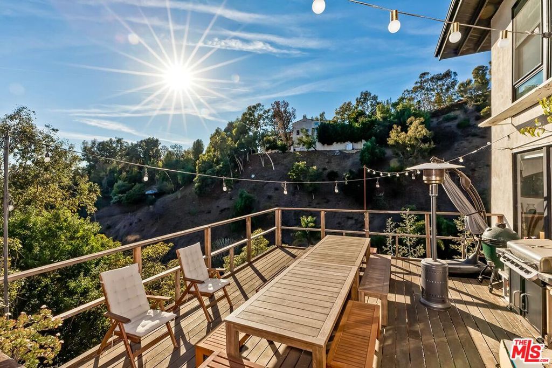
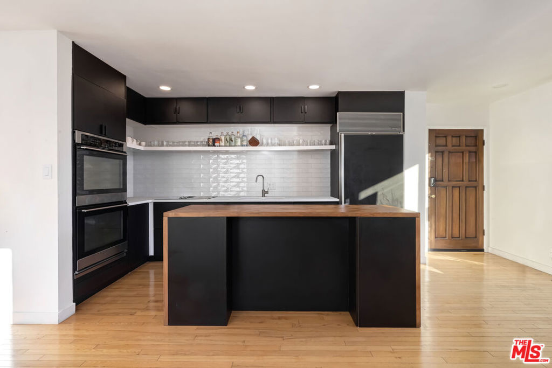
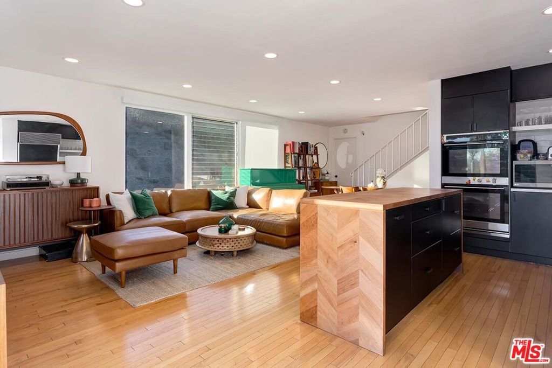
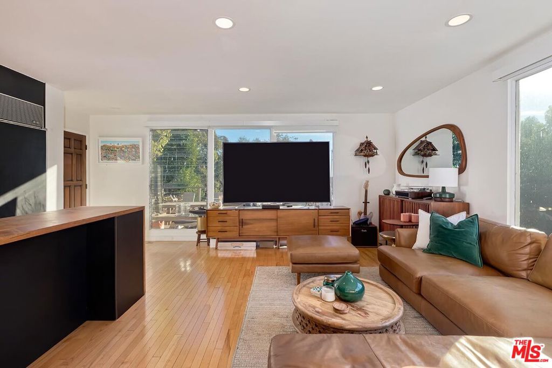
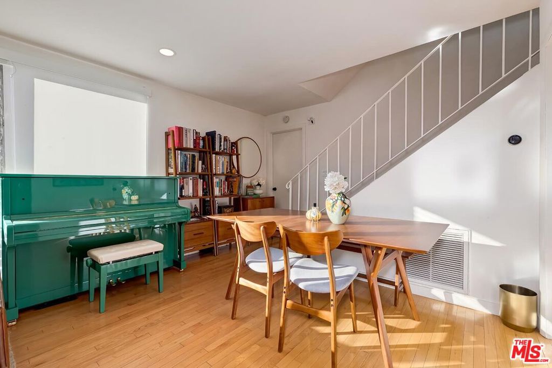
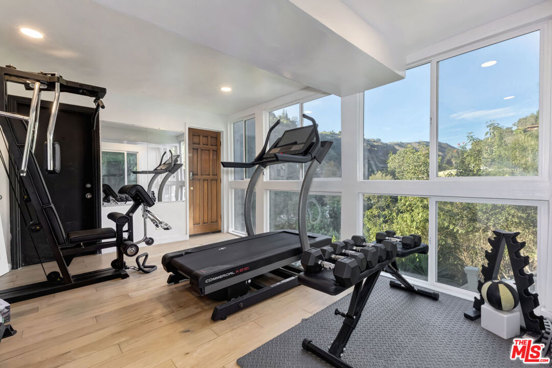
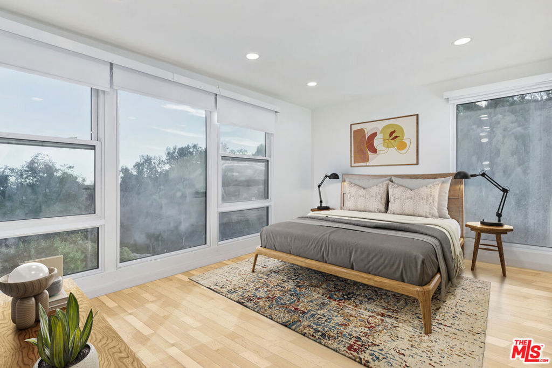
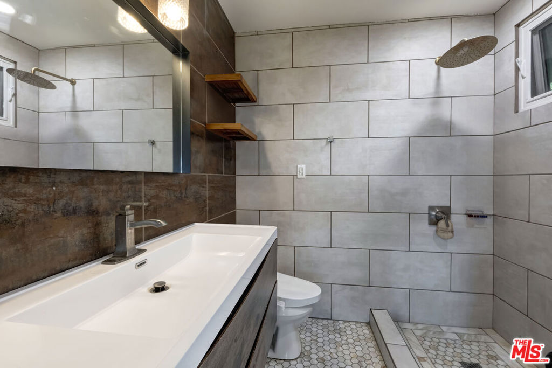

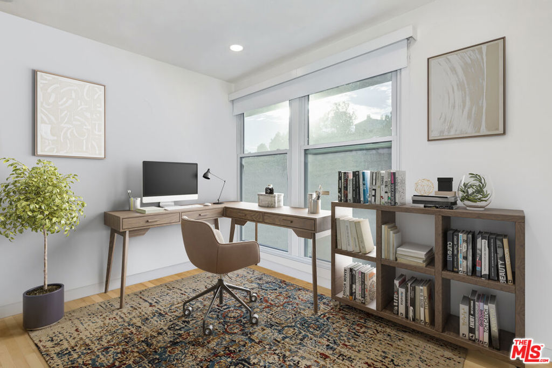
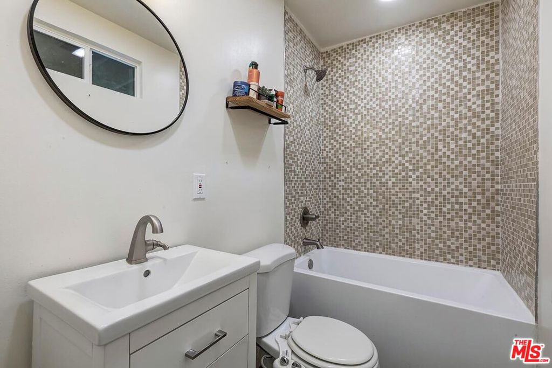
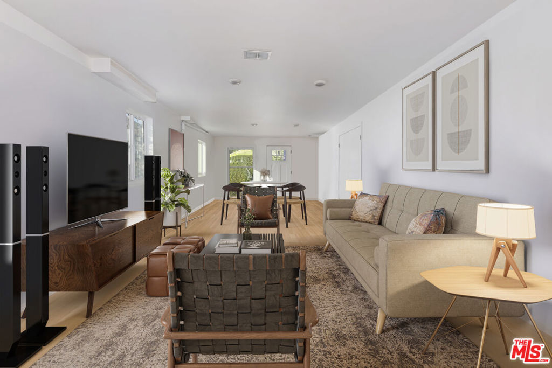
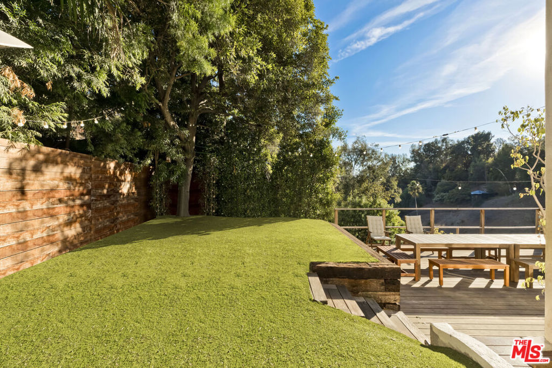
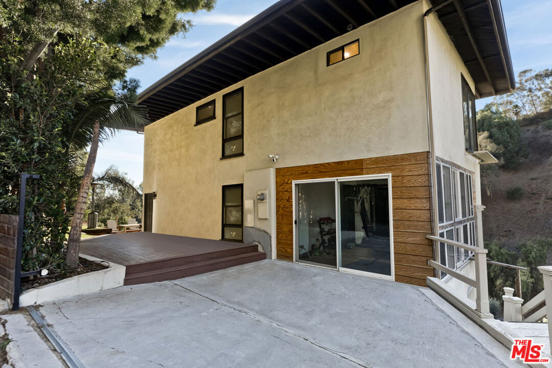
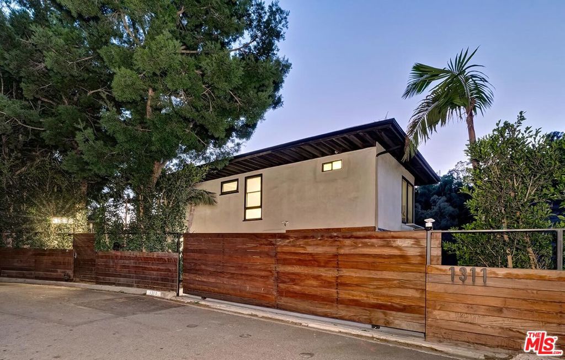
Property Description
Nestled in the hills of BHPO and situated on a private cul-de-sac street, this timeless gated haven is where you have partial city and head on canyon views while living in modern luxury. Beyond the private gates, you are greeted with ample outdoor space perfect for entertaining or intimate gatherings. As you walk inside, you are captivated by the open concept living space with beautiful natural light that offer serene views of the verdant surroundings. The living room effortlessly flows into the upgraded chef's kitchen and open dining room, creating an inviting space for hosting. Upstairs, three bedrooms offer lovely sanctuaries with views from every window. The primary suite serves as secluded oasis, featuring panoramic views and a luxurious en-suite bathroom. The converted car gallery with walls of glass is currently featured as a gym, but could be utilized as an office or bonus space. If that's not enough, there's an additional 515 sqft of multipurpose space providing endless opportunities for your own creativity and vision (ie. office, screening room, gym, recording studio, etc).
Interior Features
| Bedroom Information |
| Bedrooms |
3 |
| Bathroom Information |
| Bathrooms |
3 |
| Flooring Information |
| Material |
Wood |
| Interior Information |
| Features |
Separate/Formal Dining Room |
| Cooling Type |
Central Air, Electric |
Listing Information
| Address |
1311 Braeridge Drive |
| City |
Beverly Hills |
| State |
CA |
| Zip |
90210 |
| County |
Los Angeles |
| Listing Agent |
Jordan Piekarski DRE #02206629 |
| Co-Listing Agent |
Ashley Hancock DRE #02182186 |
| Courtesy Of |
Christie's International Real Estate SoCal |
| List Price |
$2,995,000 |
| Status |
Active |
| Type |
Residential |
| Subtype |
Single Family Residence |
| Structure Size |
2,120 |
| Lot Size |
8,516 |
| Year Built |
1962 |
Listing information courtesy of: Jordan Piekarski, Ashley Hancock, Christie's International Real Estate SoCal. *Based on information from the Association of REALTORS/Multiple Listing as of Jan 14th, 2025 at 10:36 PM and/or other sources. Display of MLS data is deemed reliable but is not guaranteed accurate by the MLS. All data, including all measurements and calculations of area, is obtained from various sources and has not been, and will not be, verified by broker or MLS. All information should be independently reviewed and verified for accuracy. Properties may or may not be listed by the office/agent presenting the information.


















