423 W Philadelphia Street, Ontario, CA 91762
-
Listed Price :
$750,000
-
Beds :
3
-
Baths :
2
-
Property Size :
1,470 sqft
-
Year Built :
1981
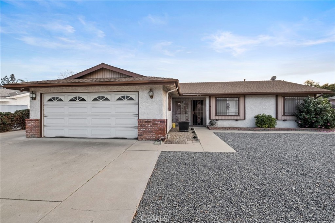
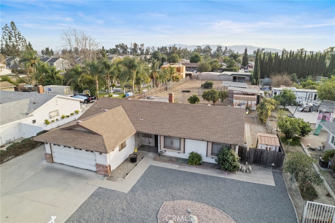
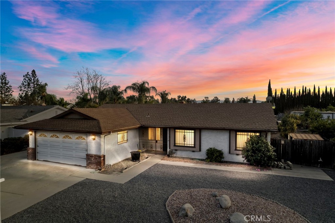
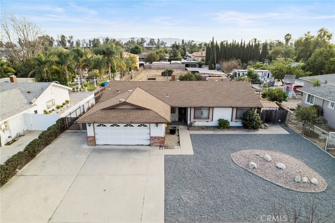
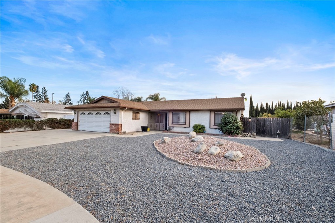
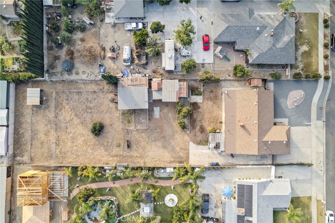
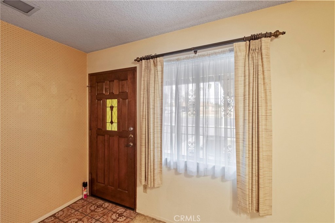
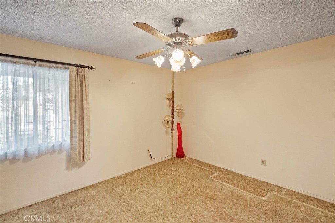
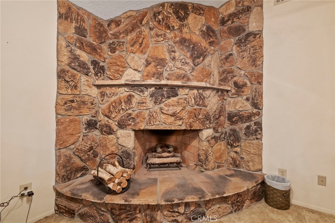
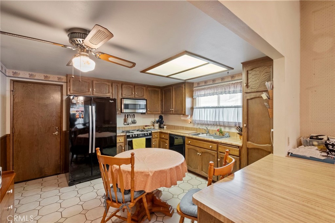
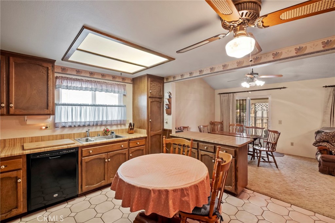
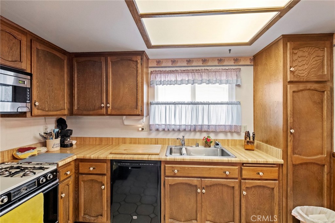
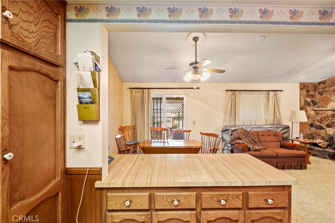
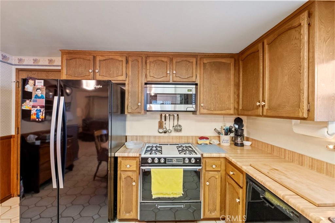
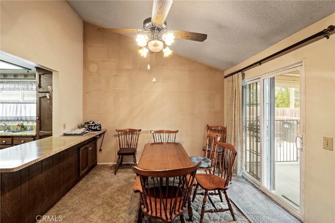
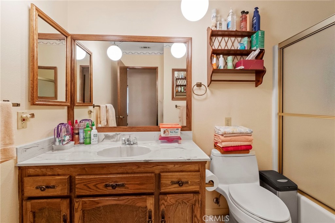
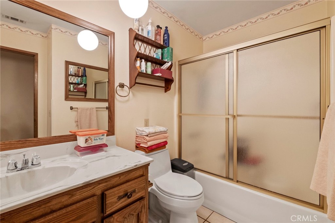
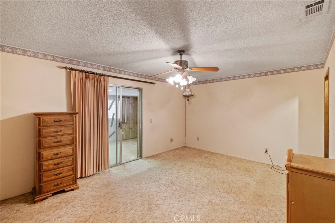
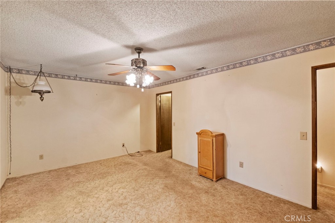
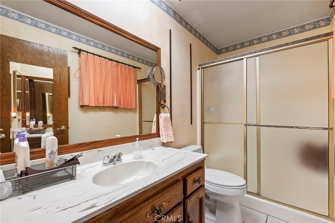
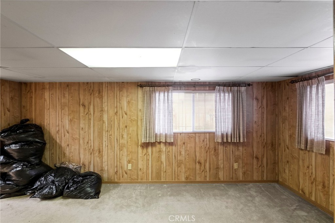
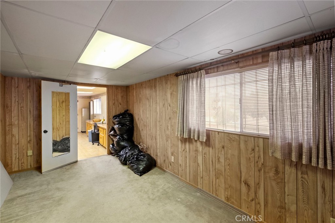
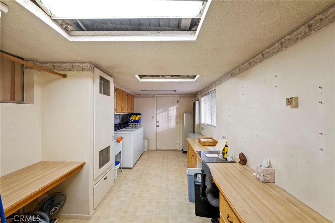
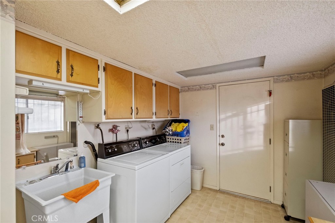
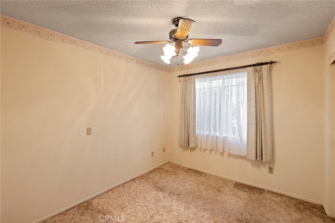
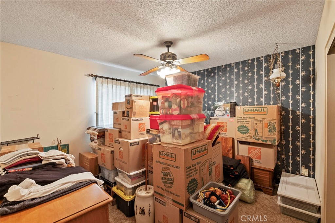
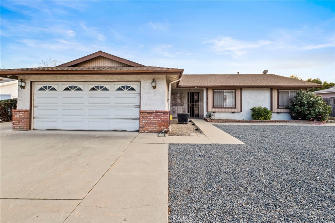
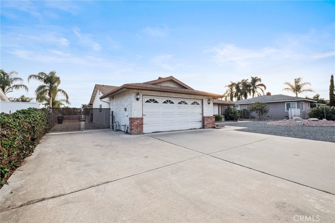
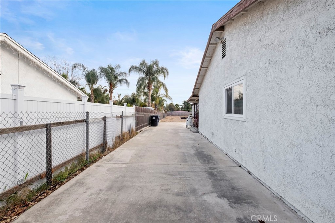
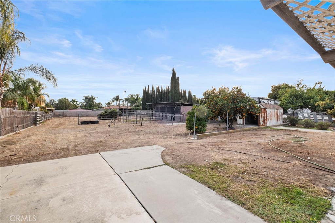
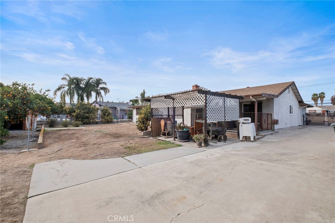
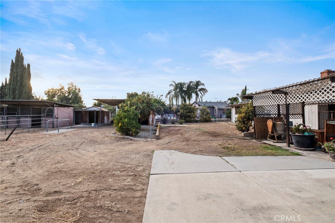
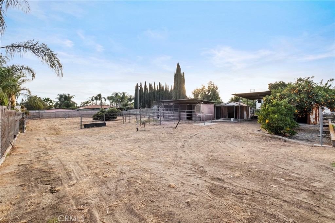
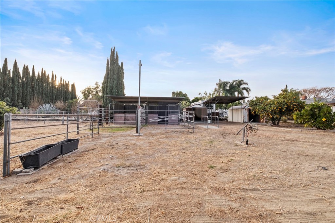
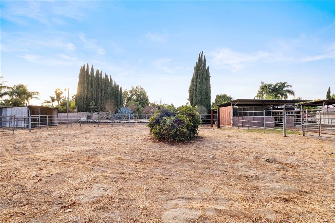
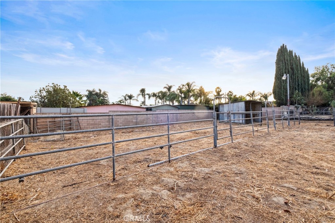
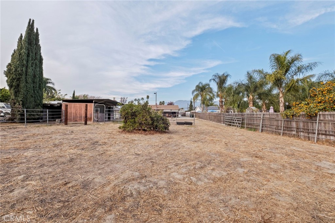
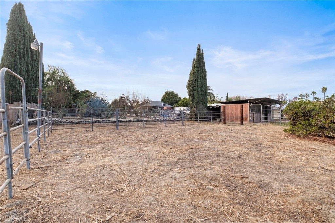
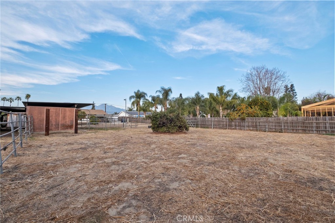
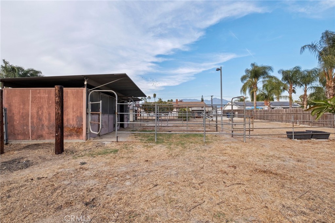
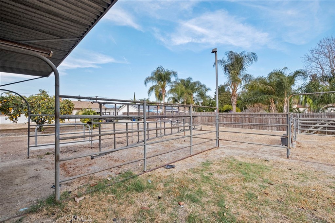
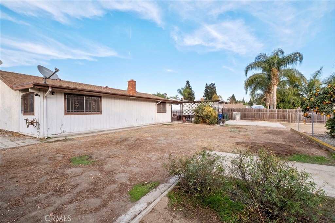
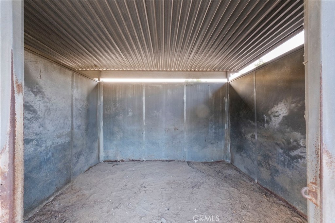
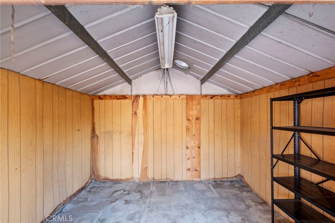
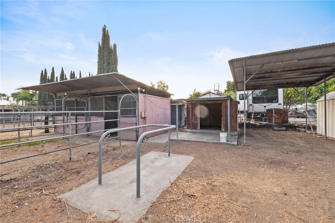
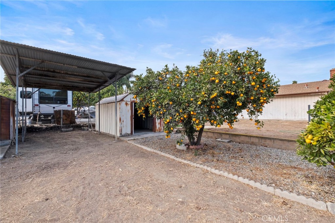
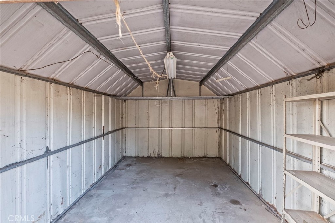
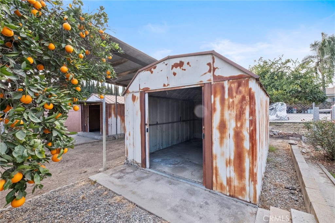
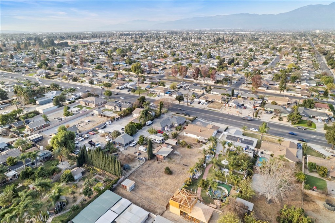
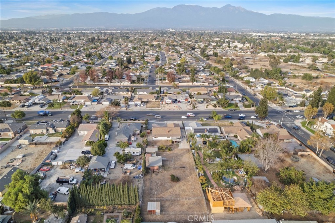
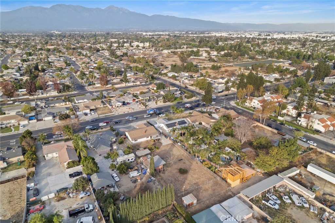
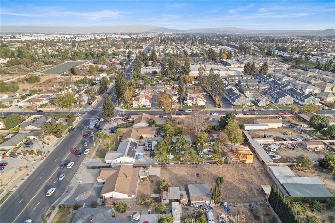
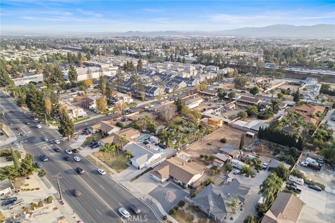
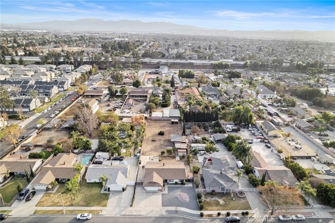
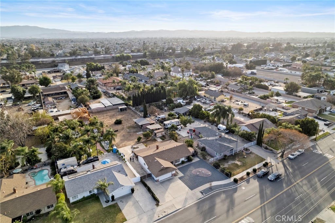
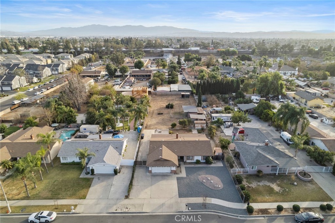
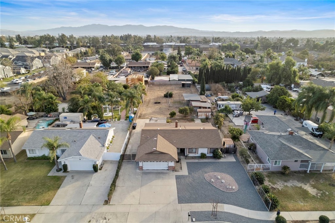
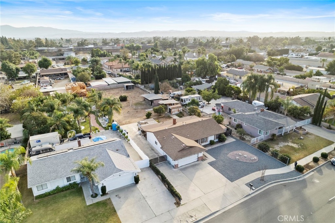
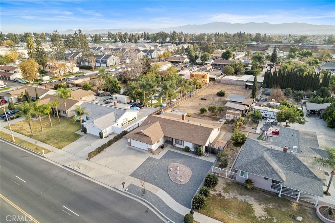
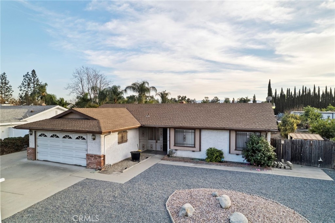
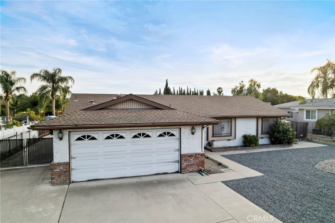
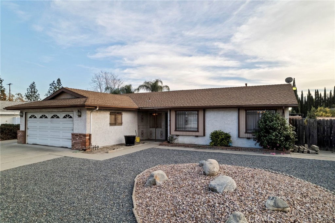
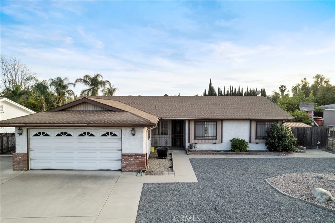
Property Description
Welcome to this charming 3-bedroom, 2-bathroom home in the heart of Ontario, CA. With a generous 1470 square feet of living space and a premium lot size of 22,320 square feet zoned AR-2, this property offers endless possibilities for customization and expansion.
Although the home interior is outdated, it has been meticulously maintained and kept clean throughout the years. The updated roof provides peace of mind for any potential buyer. Imagine turning this blank canvas into your dream farmhouse-style oasis or modern retreat.
Conveniently located near shopping centers, restaurants, schools, and parks, this home offers both privacy and convenience. Don't miss out on this incredible opportunity to make this house your own in Ontario!
Interior Features
| Laundry Information |
| Location(s) |
Laundry Room |
| Bedroom Information |
| Features |
All Bedrooms Down |
| Bedrooms |
3 |
| Bathroom Information |
| Features |
Tub Shower |
| Bathrooms |
2 |
| Interior Information |
| Features |
Brick Walls, Ceiling Fan(s), Separate/Formal Dining Room, All Bedrooms Down, Walk-In Closet(s) |
| Cooling Type |
Central Air |
Listing Information
| Address |
423 W Philadelphia Street |
| City |
Ontario |
| State |
CA |
| Zip |
91762 |
| County |
San Bernardino |
| Listing Agent |
Vena Rubalcaba DRE #01234207 |
| Courtesy Of |
Re/Max Vision |
| List Price |
$750,000 |
| Status |
Active |
| Type |
Residential |
| Subtype |
Single Family Residence |
| Structure Size |
1,470 |
| Lot Size |
22,320 |
| Year Built |
1981 |
Listing information courtesy of: Vena Rubalcaba, Re/Max Vision. *Based on information from the Association of REALTORS/Multiple Listing as of Jan 10th, 2025 at 10:03 PM and/or other sources. Display of MLS data is deemed reliable but is not guaranteed accurate by the MLS. All data, including all measurements and calculations of area, is obtained from various sources and has not been, and will not be, verified by broker or MLS. All information should be independently reviewed and verified for accuracy. Properties may or may not be listed by the office/agent presenting the information.































































