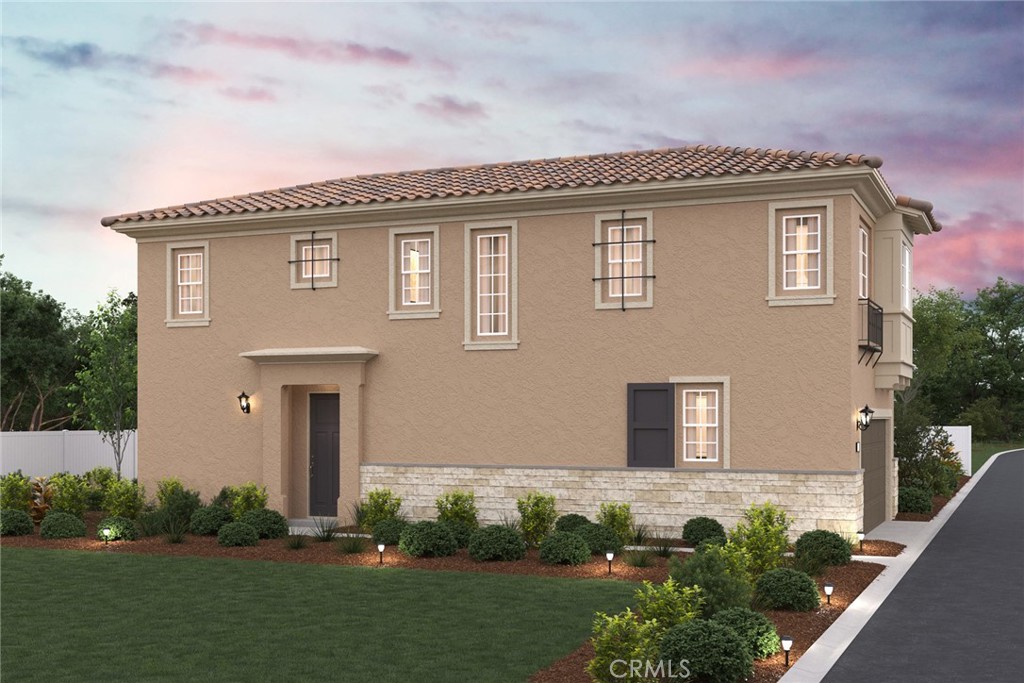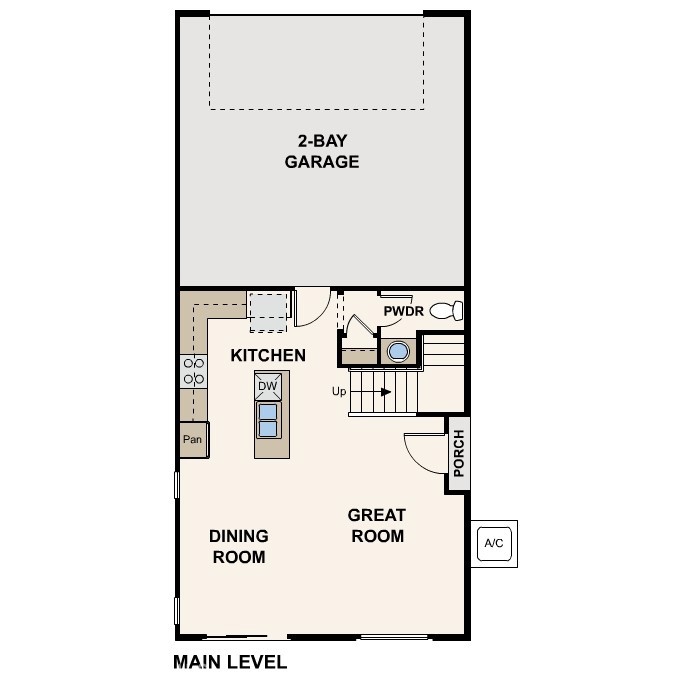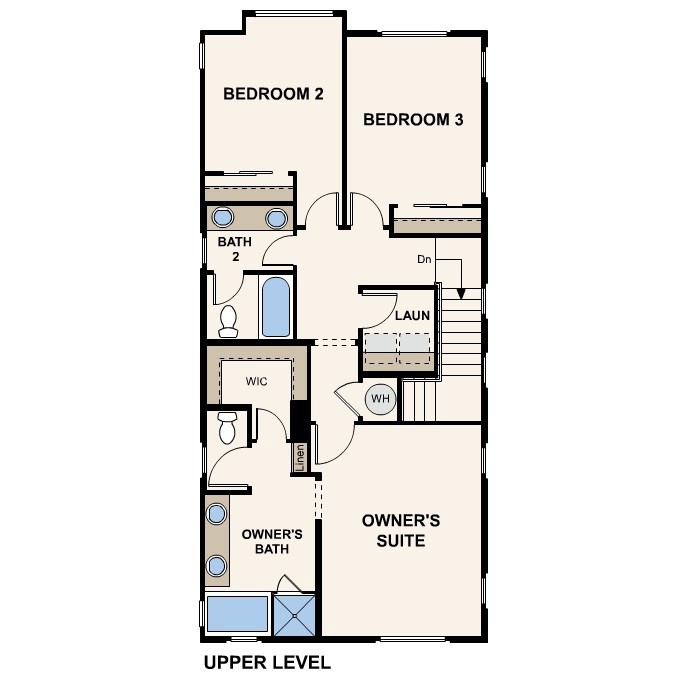425 Verna Street, Upland, CA 91786
-
Listed Price :
$753,990
-
Beds :
3
-
Baths :
3
-
Property Size :
1,572 sqft
-
Year Built :
2024



Property Description
Introducing Rose Glen, Upland’s newest gated community, where style, comfort, and sustainability come together effortlessly. Be among the first to own a brand-new home in this highly sought-after neighborhood, offering no Mello Roos and a low tax rate!
Plan Two offers 1,572 sq. ft. of thoughtfully designed living space, prioritizing both comfort and efficiency. This charming home features 3 bedrooms and 2.5 baths, making it an ideal choice for growing families or those seeking additional space. The open-concept main floor seamlessly blends living and dining areas, creating the perfect environment for family gatherings and relaxing weekends.
Key Features:
All-Electric Home: Embrace modern living with a focus on sustainability and energy efficiency.
Owner's Suite: Indulge in a luxurious suite featuring dual sinks, a separate tub and shower, and a spacious walk-in closet.
Mezzo – White/Fawn Option Package: Enjoy elegant white cabinets, quartz countertops with a full tile backsplash, Shaw LVP flooring, Shaw carpet, and brushed nickel Kohler fixtures.
The community also offers a tot lot and exercise equipment, providing fun and fitness for all ages.
Discover the perfect balance of modern amenities and timeless design at Rose Glen. Schedule a tour today and make this stunning home yours!
Interior Features
| Laundry Information |
| Location(s) |
Electric Dryer Hookup, Inside, Laundry Room, Upper Level |
| Kitchen Information |
| Features |
Kitchen Island, Kitchen/Family Room Combo |
| Bedroom Information |
| Features |
All Bedrooms Up |
| Bedrooms |
3 |
| Bathroom Information |
| Features |
Bathroom Exhaust Fan, Bathtub, Dual Sinks, Low Flow Plumbing Fixtures, Quartz Counters, Separate Shower |
| Bathrooms |
3 |
| Flooring Information |
| Material |
Carpet, Vinyl |
| Interior Information |
| Features |
Separate/Formal Dining Room, Eat-in Kitchen, Open Floorplan, Recessed Lighting, Wired for Data, All Bedrooms Up, Entrance Foyer, Loft |
| Cooling Type |
Electric, High Efficiency |
Listing Information
| Address |
425 Verna Street |
| City |
Upland |
| State |
CA |
| Zip |
91786 |
| County |
San Bernardino |
| Listing Agent |
Wesley Bennett DRE #00824128 |
| Courtesy Of |
BMC REALTY ADVISORS |
| List Price |
$753,990 |
| Status |
Active |
| Type |
Residential |
| Subtype |
Single Family Residence |
| Structure Size |
1,572 |
| Lot Size |
2,525 |
| Year Built |
2024 |
Listing information courtesy of: Wesley Bennett, BMC REALTY ADVISORS. *Based on information from the Association of REALTORS/Multiple Listing as of Jan 1st, 2025 at 12:17 AM and/or other sources. Display of MLS data is deemed reliable but is not guaranteed accurate by the MLS. All data, including all measurements and calculations of area, is obtained from various sources and has not been, and will not be, verified by broker or MLS. All information should be independently reviewed and verified for accuracy. Properties may or may not be listed by the office/agent presenting the information.



