9265 Burton Way, #403, Beverly Hills, CA 90210
-
Listed Price :
$7,995/month
-
Beds :
2
-
Baths :
2
-
Property Size :
1,555 sqft
-
Year Built :
2017

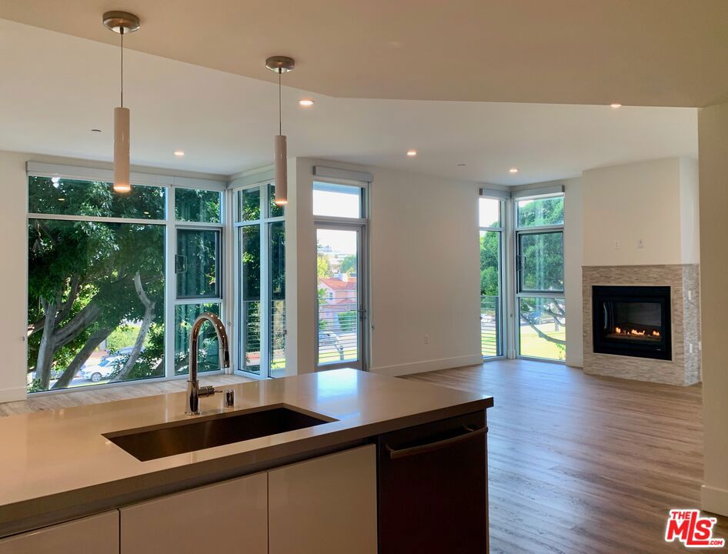
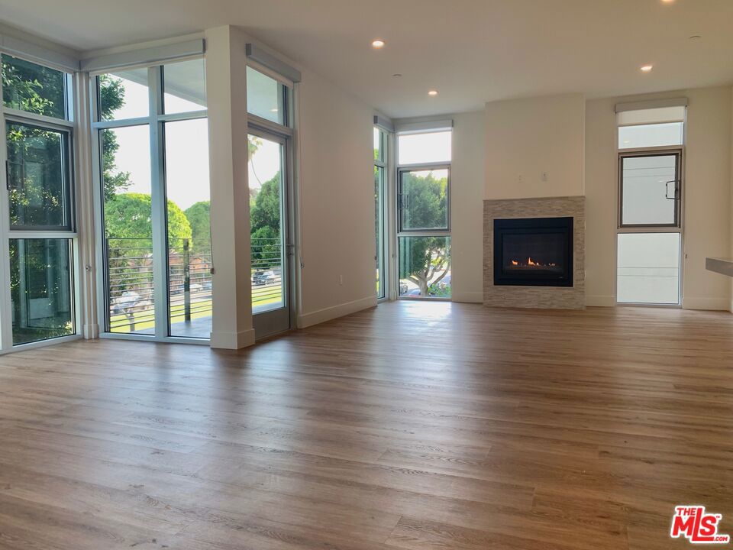
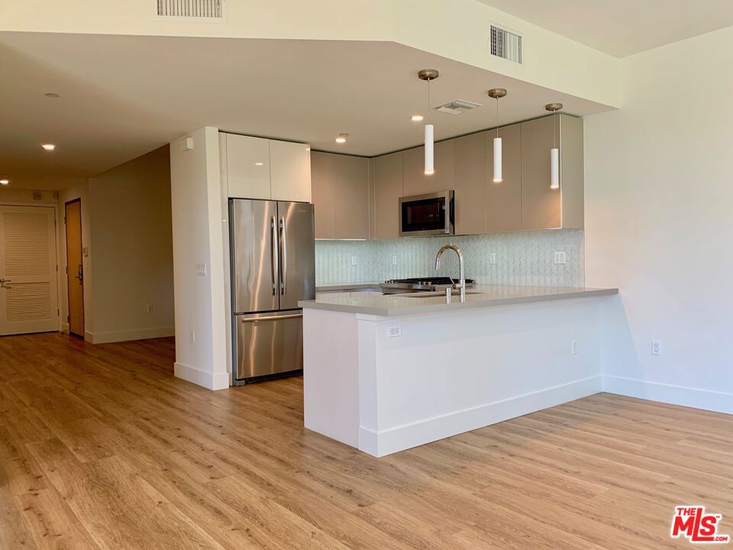
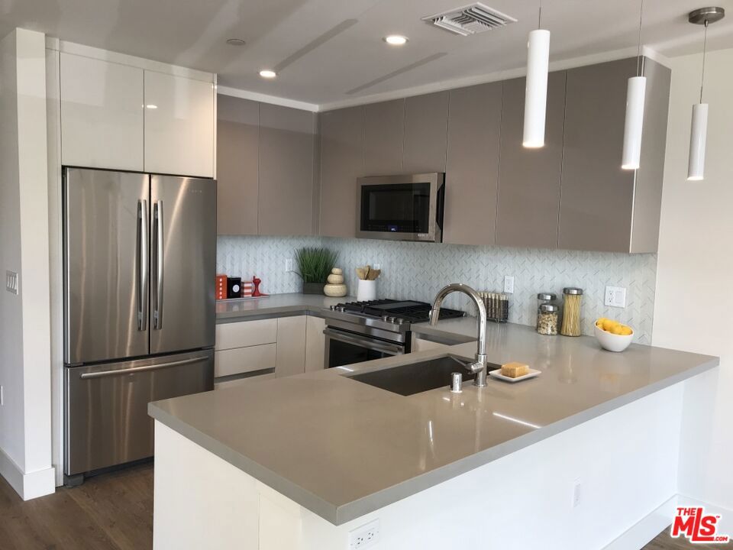
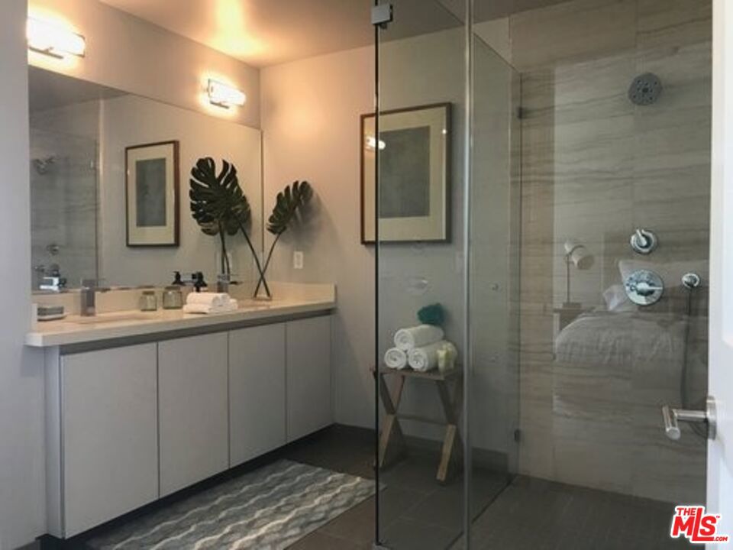
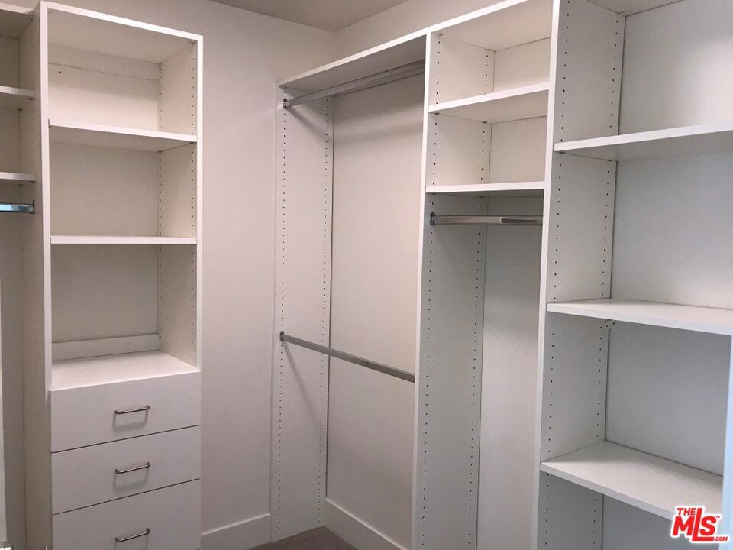
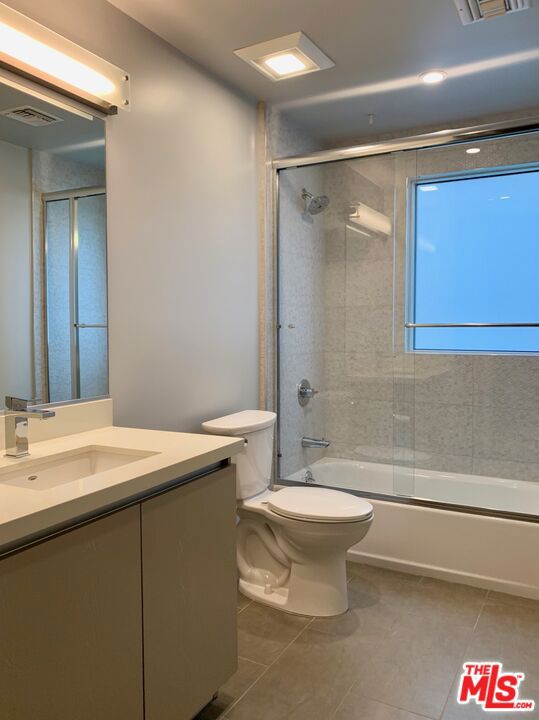
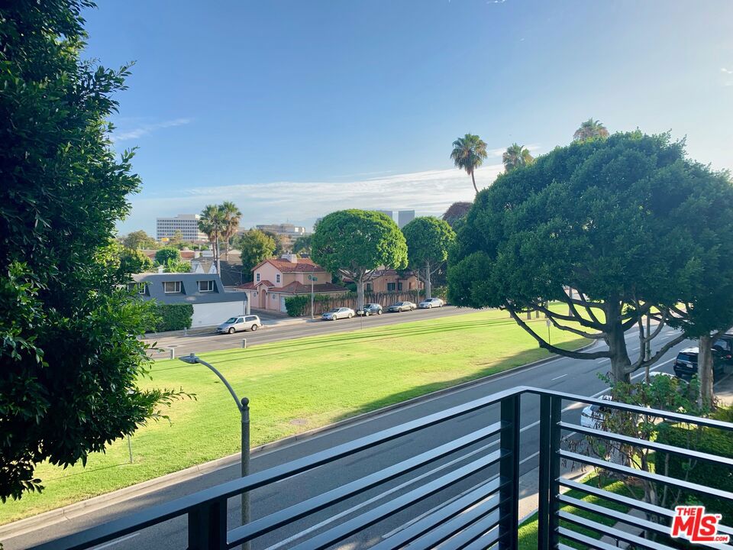

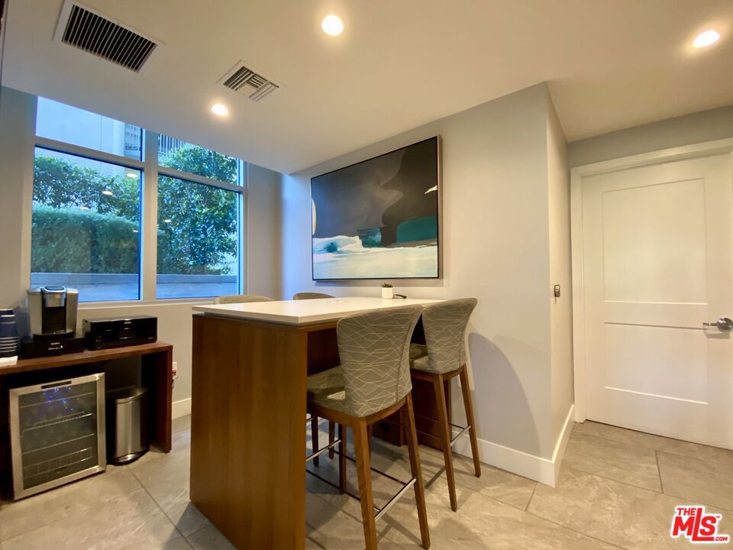



Property Description
IMAGINE a floor plan that combines style and sophistication with functionality, redefining spacious. IMAGINE amenities with both convenience and indulgence in mind. IMAGINE all that Beverly Hills has to offer, right at your doorstep. Empire Property Group is proud to present this 4th floor stunning 2 bedroom, 2 bath residence at its' flagship boutique development, Empire at Burton Way. Located in prime Beverly Hills this 1,555 SF residence is a must-see. The unit features high ceilings, floor to ceiling windows, beautiful Jenn Air stainless steel appliances, Italian designed kitchen cabinetry with quartz countertops, gas fireplace, ample storage throughout including walk-in closets in each bedroom and a bonus den/home office space. Enjoy the beautiful Los Angeles weather from your 85 SF private balcony. At Empire at Burton Way coming home never felt (or looked) so good. Call today to schedule your private tour!
Interior Features
| Kitchen Information |
| Features |
Stone Counters |
| Bedroom Information |
| Bedrooms |
2 |
| Bathroom Information |
| Features |
Separate Shower, Tub Shower, Vanity |
| Bathrooms |
2 |
| Flooring Information |
| Material |
Carpet, Tile, Wood |
| Interior Information |
| Features |
Breakfast Bar, Separate/Formal Dining Room, Walk-In Closet(s) |
| Cooling Type |
Central Air |
Listing Information
| Address |
9265 Burton Way, #403 |
| City |
Beverly Hills |
| State |
CA |
| Zip |
90210 |
| County |
Los Angeles |
| Listing Agent |
Craig Berberian DRE #01903170 |
| Courtesy Of |
Empire Property Group |
| List Price |
$7,995/month |
| Status |
Active |
| Type |
Residential Lease |
| Subtype |
Condominium |
| Structure Size |
1,555 |
| Lot Size |
22,029 |
| Year Built |
2017 |
Listing information courtesy of: Craig Berberian, Empire Property Group. *Based on information from the Association of REALTORS/Multiple Listing as of Jan 14th, 2025 at 2:22 AM and/or other sources. Display of MLS data is deemed reliable but is not guaranteed accurate by the MLS. All data, including all measurements and calculations of area, is obtained from various sources and has not been, and will not be, verified by broker or MLS. All information should be independently reviewed and verified for accuracy. Properties may or may not be listed by the office/agent presenting the information.














