2532 Loma Vista Drive, Alhambra, CA 91803
-
Listed Price :
$1,060,000
-
Beds :
4
-
Baths :
3
-
Property Size :
1,913 sqft
-
Year Built :
1958
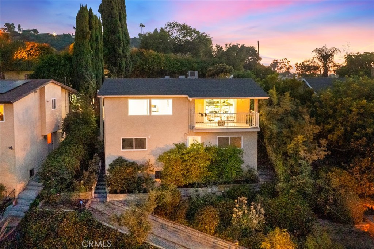
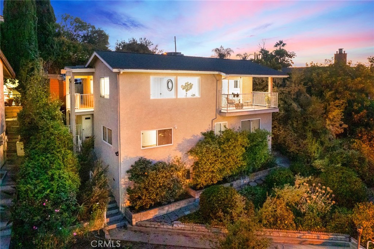
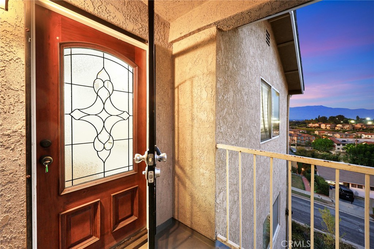
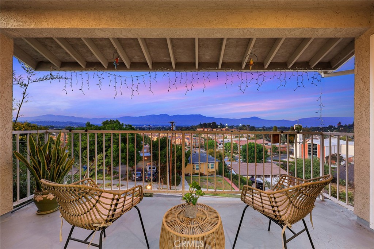
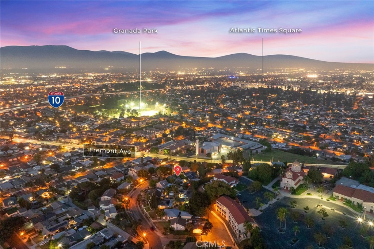
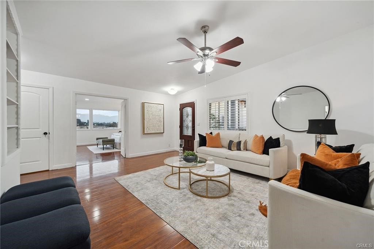
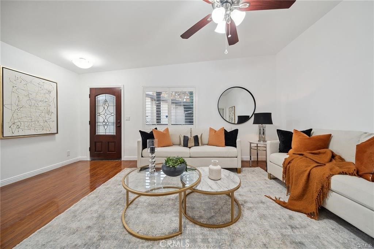
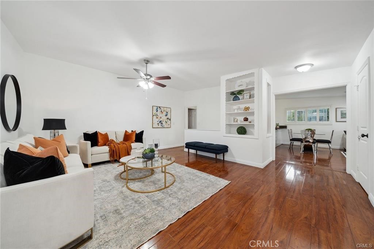
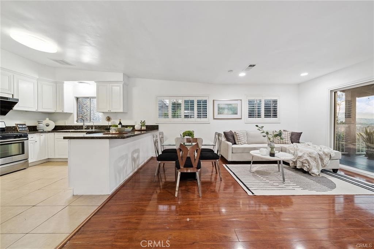
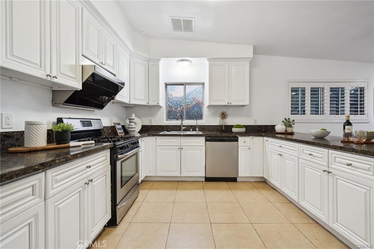

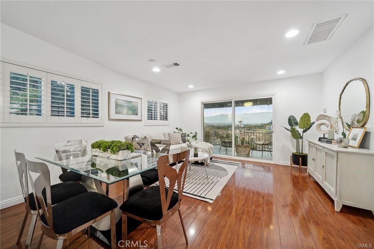

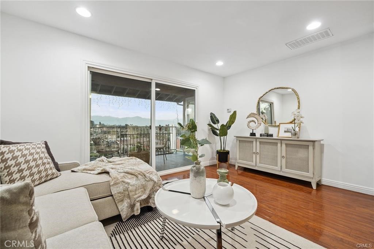
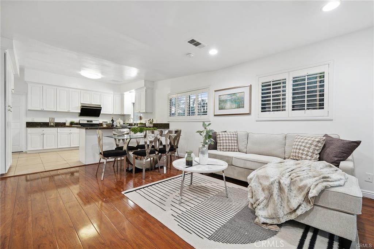
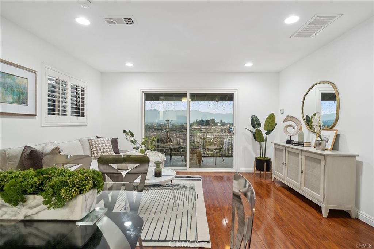
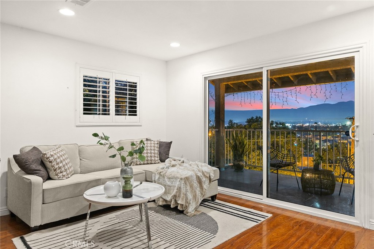
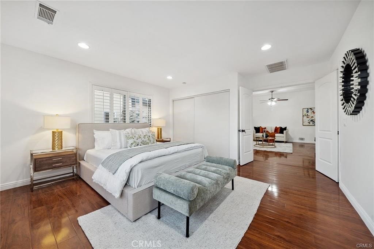
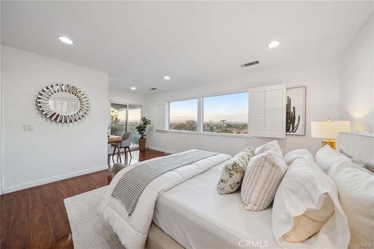
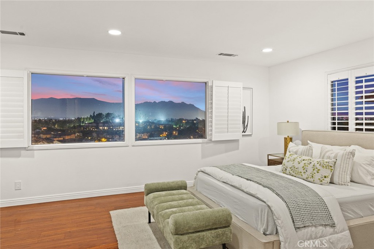
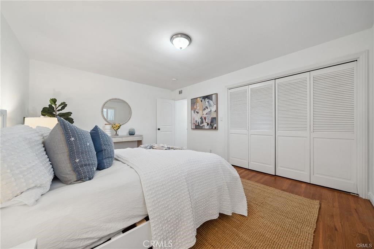
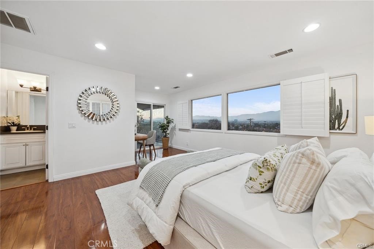
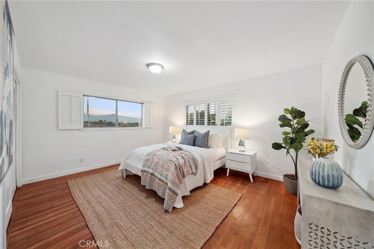
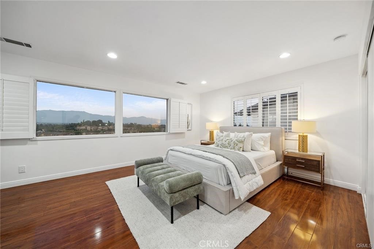
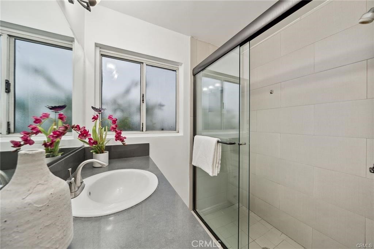
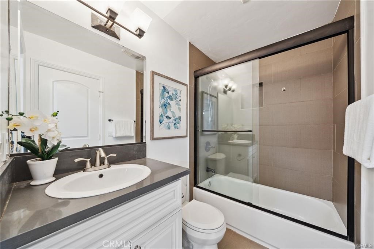
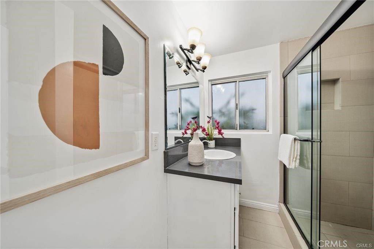
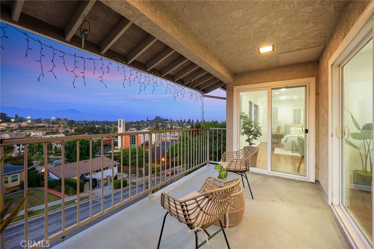
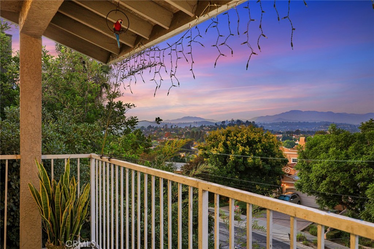

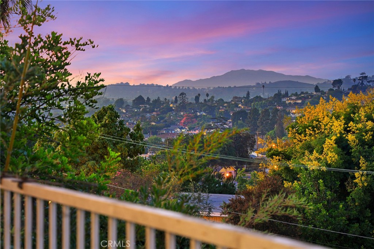
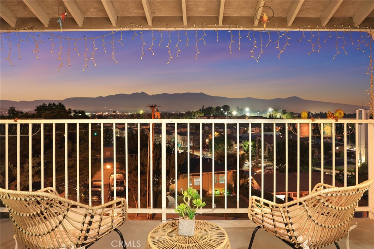
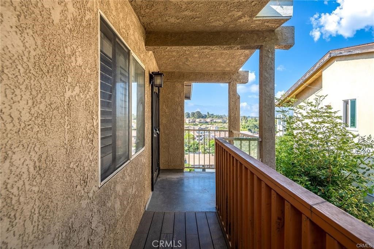
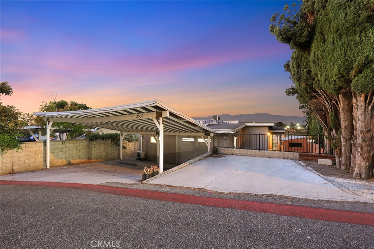
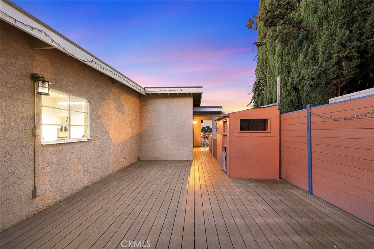
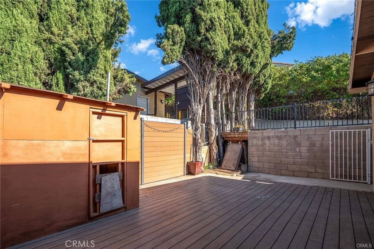
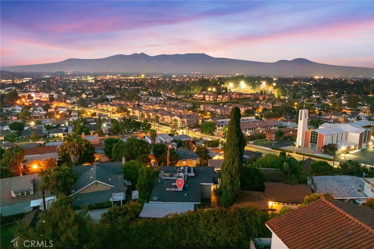
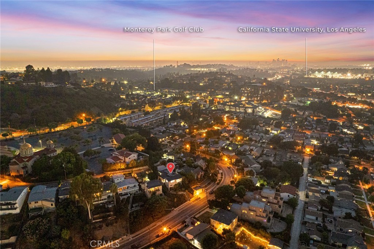
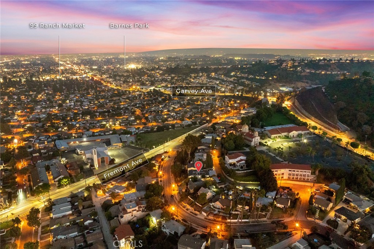
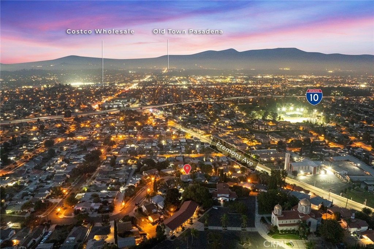
Property Description
VIEW! VIEW! VIEW! This is a great opportunity to own your dream home in elegant Alhambra Hills, adjacent to the prestigious Midwick Tract. From your private balcony, living room, and all bedrooms, you will enjoy breathtaking city lights and mountain views. This stunning property is the perfect blend of luxury and comfort. This home is situated in a prime location on a cul-de-sac, enhancing its appeal. Through the formal living room, you will enter 1,913 square feet of elegant living space featuring high ceilings, recessed lighting, and custom built-ins. The kitchen is a chef's dream, with modern appliances, natural stone countertops, and ample cabinet space. The master bedroom is located on the first floor with a private ensuite bathroom. There is also a bonas room with separate access. The lower level features two bedrooms with a Jack & Jill bathroom. This level also has a separate entrance from the backyard. Convenient to the 10 and 60 freeways, downtown, and Cal State Los Angeles. This is a beautiful house you must see!
Interior Features
| Laundry Information |
| Location(s) |
In Garage |
| Bedroom Information |
| Features |
Bedroom on Main Level |
| Bedrooms |
4 |
| Bathroom Information |
| Bathrooms |
3 |
| Interior Information |
| Features |
Bedroom on Main Level |
| Cooling Type |
Central Air |
Listing Information
| Address |
2532 Loma Vista Drive |
| City |
Alhambra |
| State |
CA |
| Zip |
91803 |
| County |
Los Angeles |
| Listing Agent |
JASON WEI DRE #01968787 |
| Courtesy Of |
RE/MAX PREMIER/ARCADIA |
| List Price |
$1,060,000 |
| Status |
Active |
| Type |
Residential |
| Subtype |
Single Family Residence |
| Structure Size |
1,913 |
| Lot Size |
6,164 |
| Year Built |
1958 |
Listing information courtesy of: JASON WEI, RE/MAX PREMIER/ARCADIA. *Based on information from the Association of REALTORS/Multiple Listing as of Nov 4th, 2024 at 1:15 AM and/or other sources. Display of MLS data is deemed reliable but is not guaranteed accurate by the MLS. All data, including all measurements and calculations of area, is obtained from various sources and has not been, and will not be, verified by broker or MLS. All information should be independently reviewed and verified for accuracy. Properties may or may not be listed by the office/agent presenting the information.








































