656 W Huntington Drive, #N1, Arcadia, CA 91007
-
Listed Price :
$1,250,000
-
Beds :
3
-
Baths :
3
-
Property Size :
1,770 sqft
-
Year Built :
2013
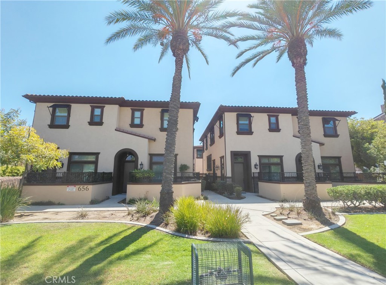
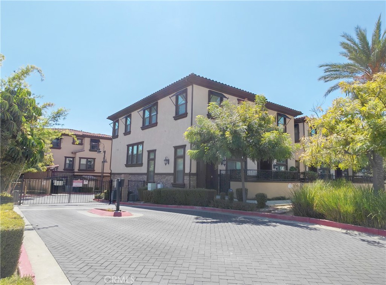
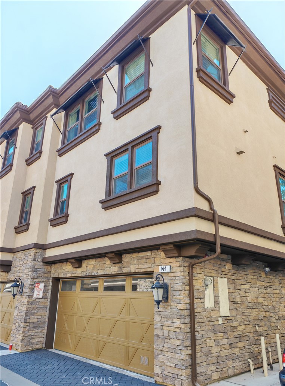
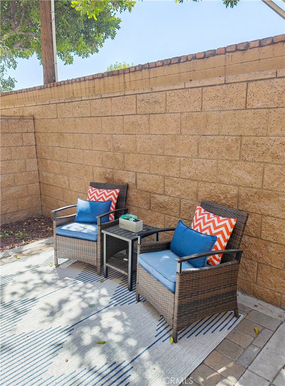

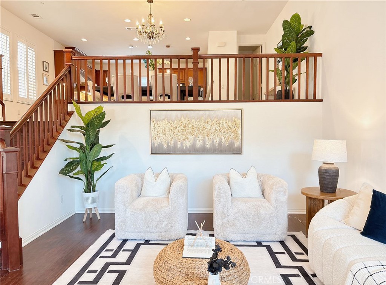
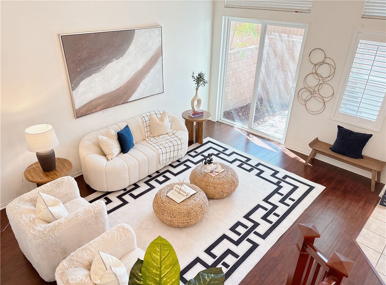
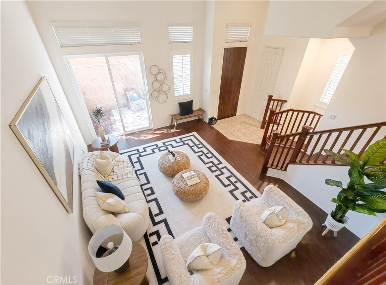
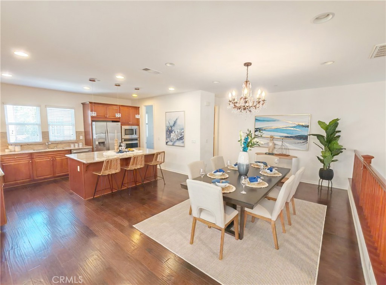
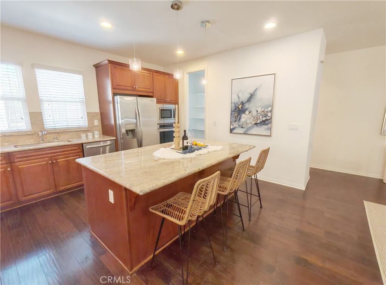
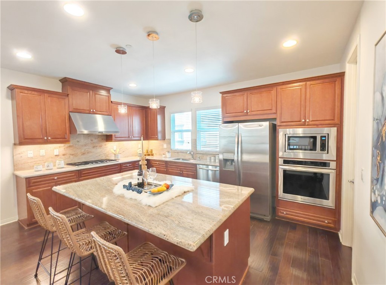
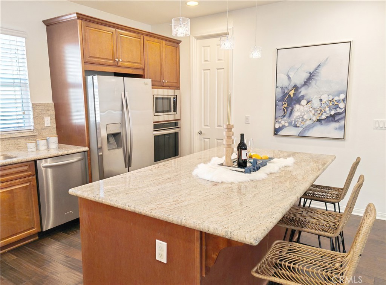
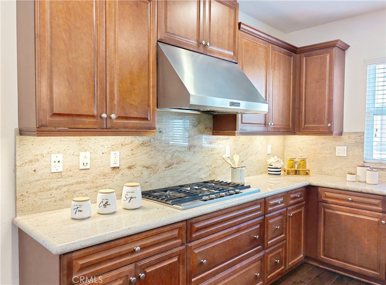
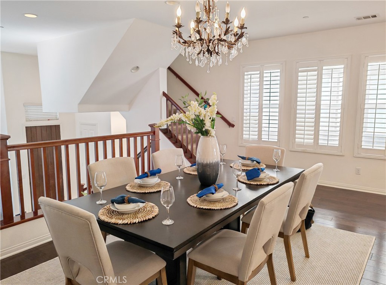
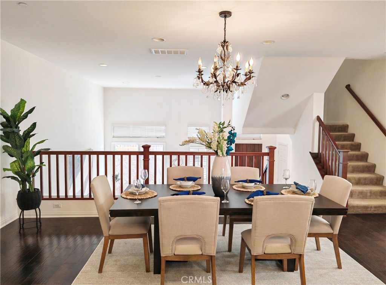
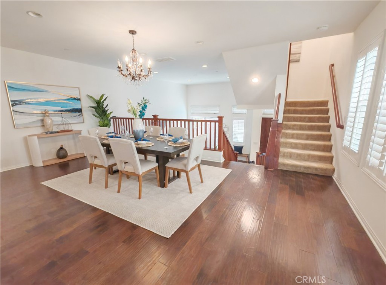
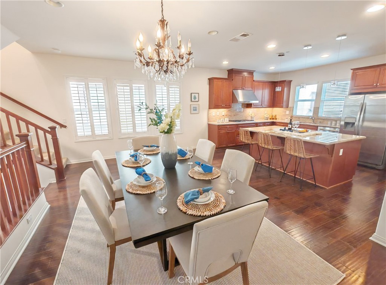

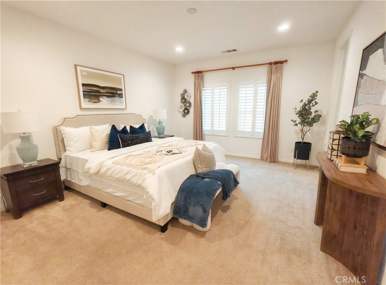
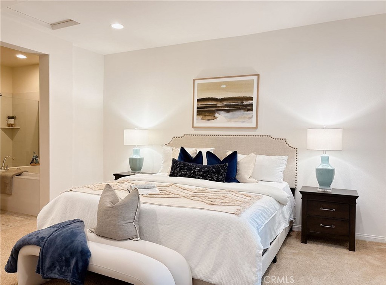
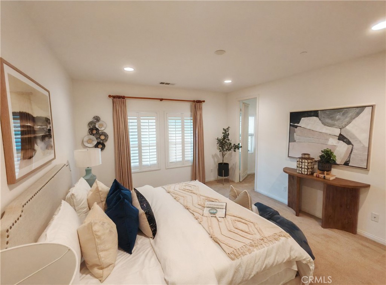
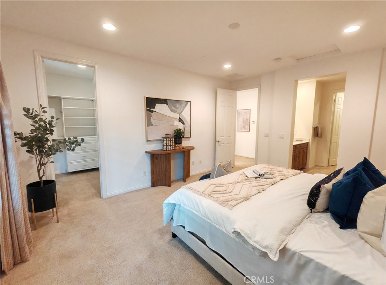
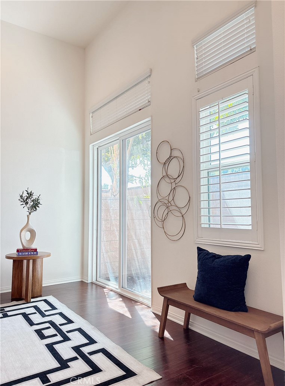
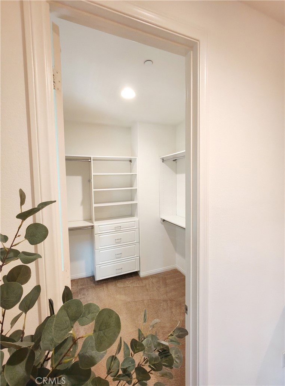
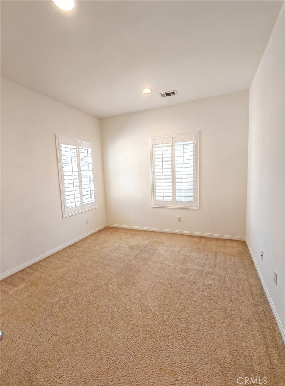
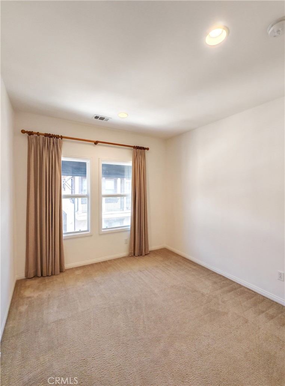
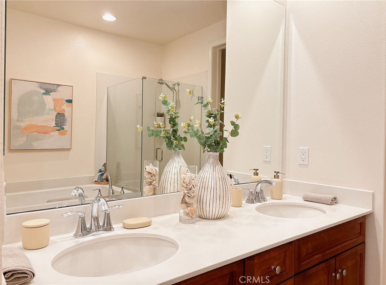
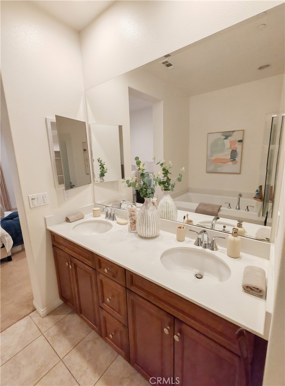
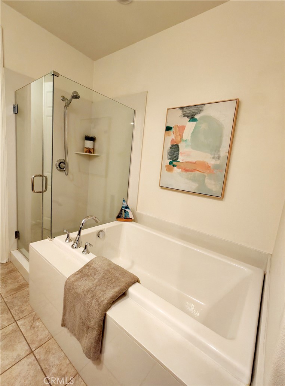
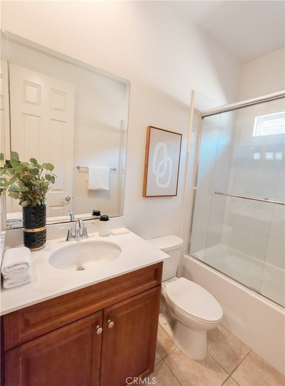
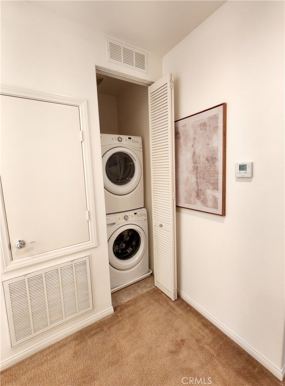
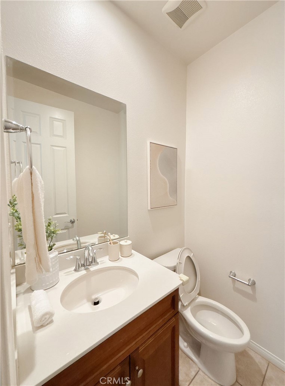
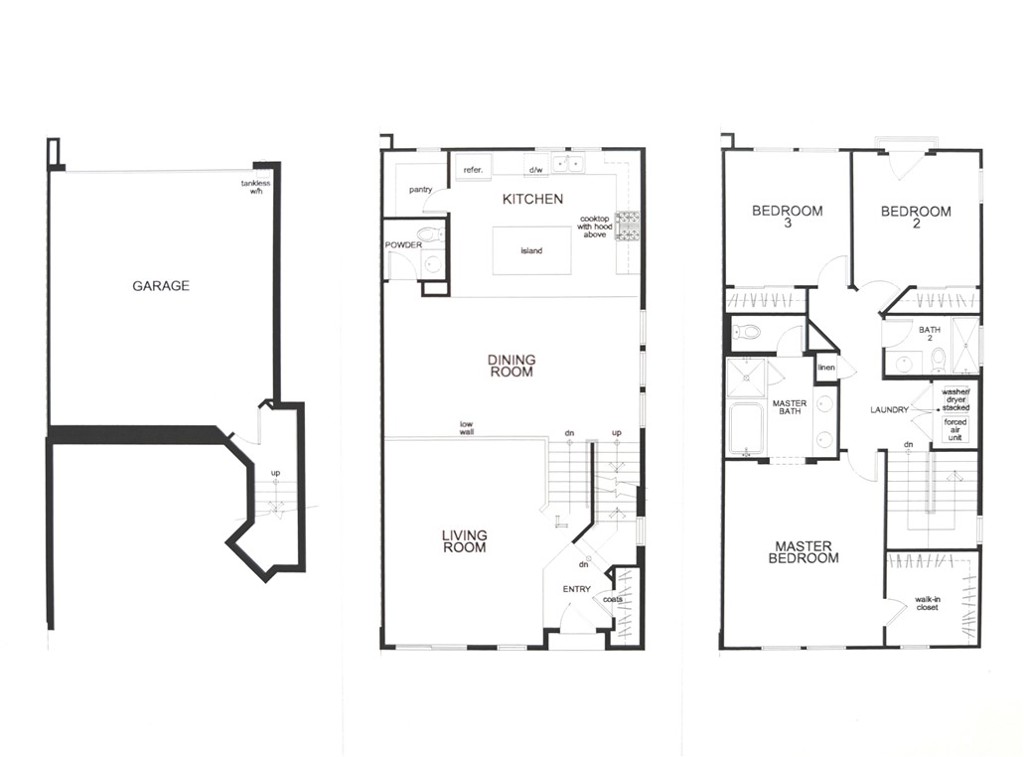
Property Description
Welcome to the newly painted luxury townhome in Arbor Rose gated community built by KB Homes. A brilliant floor plan offers 3 bedrooms and 2.5 baths. The large open gourmet chef kitchen provides plenty of storage cabinets with a walk-in pantry and dining area on the second level with complete hardwood floors. Windows with wood shutter coverings. The large master suite with a walk-in closet, large windows, a spacious master bath with dual vanities, and a separate shower room. Stackable laundry closet on the third level. Great location within walking distance to the Westfield Santa Anita Mall just minutes away from schools, parks, the best shopping, dining, golf courses, and the 210/10 freeway.
Interior Features
| Laundry Information |
| Location(s) |
Laundry Closet, Stacked, Upper Level |
| Kitchen Information |
| Features |
Kitchen Island, Self-closing Drawers, Walk-In Pantry |
| Bedroom Information |
| Features |
All Bedrooms Up |
| Bedrooms |
3 |
| Bathroom Information |
| Features |
Bathtub, Dual Sinks, Multiple Shower Heads, Separate Shower, Walk-In Shower |
| Bathrooms |
3 |
| Flooring Information |
| Material |
Carpet, Tile, Wood |
| Interior Information |
| Features |
Open Floorplan, Recessed Lighting, All Bedrooms Up |
| Cooling Type |
Central Air |
Listing Information
| Address |
656 W Huntington Drive, #N1 |
| City |
Arcadia |
| State |
CA |
| Zip |
91007 |
| County |
Los Angeles |
| Listing Agent |
Stella Guan DRE #01820055 |
| Courtesy Of |
Coldwell Banker George Realty |
| List Price |
$1,250,000 |
| Status |
Active |
| Type |
Residential |
| Subtype |
Condominium |
| Structure Size |
1,770 |
| Lot Size |
73,824 |
| Year Built |
2013 |
Listing information courtesy of: Stella Guan, Coldwell Banker George Realty. *Based on information from the Association of REALTORS/Multiple Listing as of Nov 18th, 2024 at 1:00 AM and/or other sources. Display of MLS data is deemed reliable but is not guaranteed accurate by the MLS. All data, including all measurements and calculations of area, is obtained from various sources and has not been, and will not be, verified by broker or MLS. All information should be independently reviewed and verified for accuracy. Properties may or may not be listed by the office/agent presenting the information.

































