1324 S Fremont Avenue, Alhambra, CA 91803
-
Listed Price :
$1,649,000
-
Beds :
N/A
-
Baths :
N/A
-
Property Size :
N/A sqft
-
Year Built :
2001
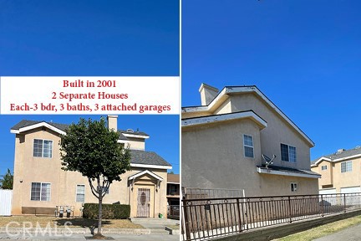

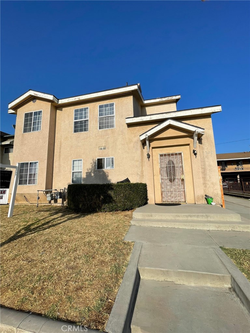
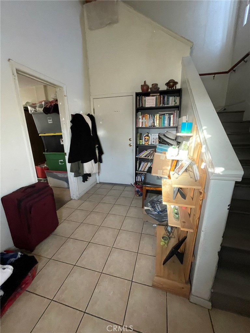
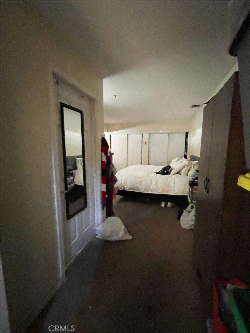
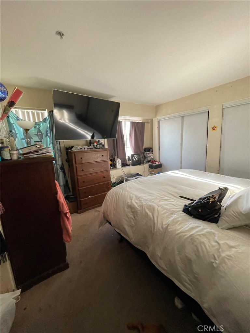

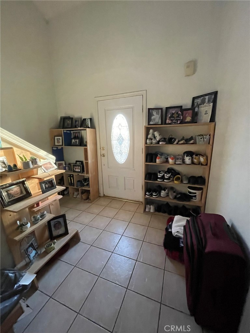
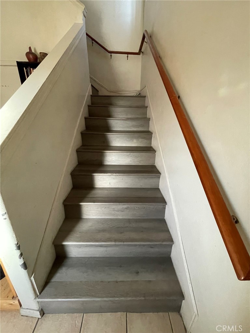
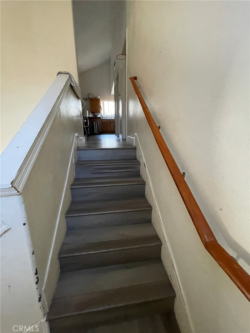
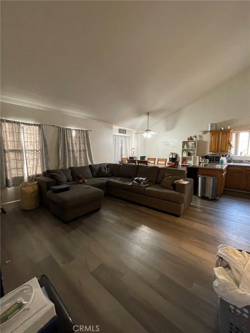
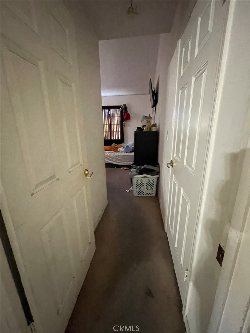
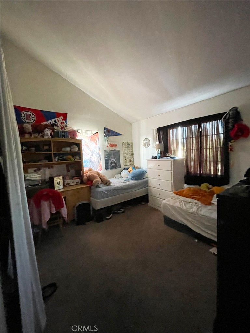
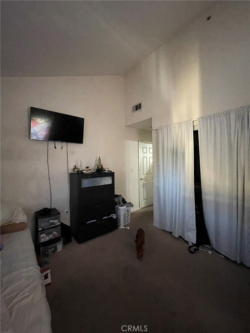
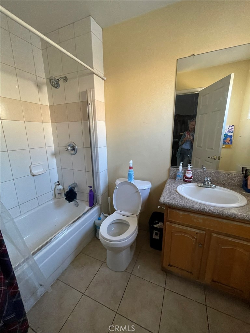
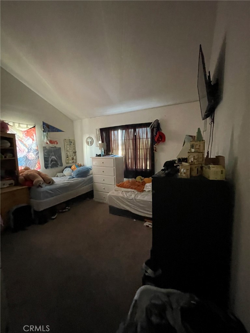
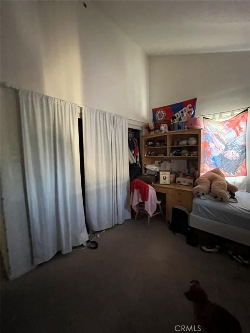
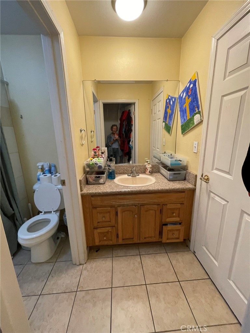
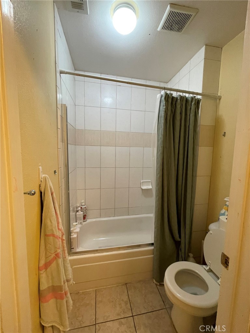
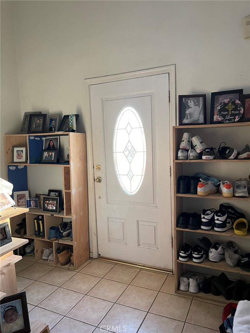
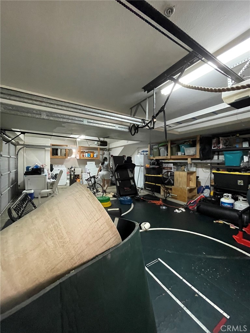
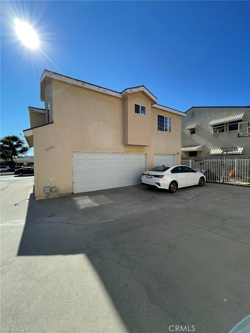

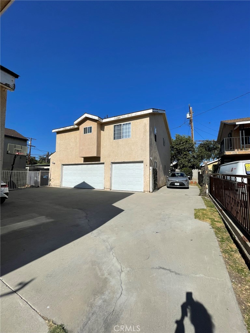
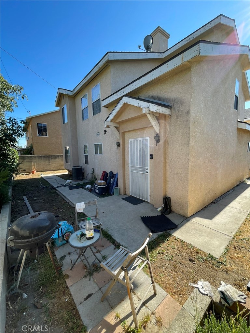
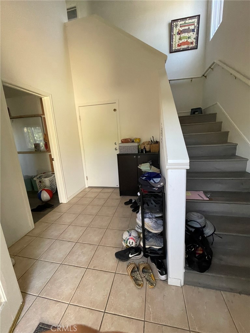

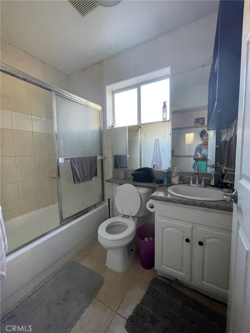
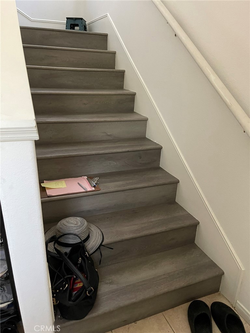
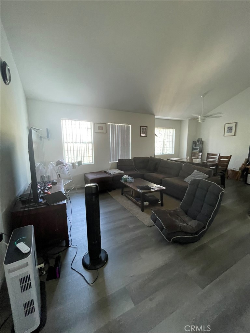
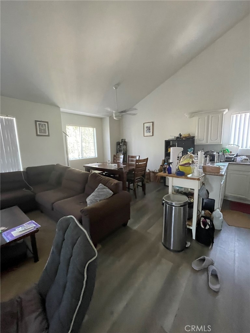
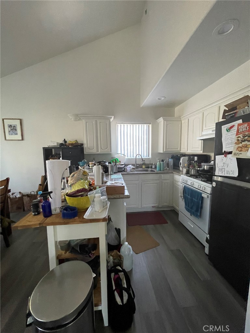
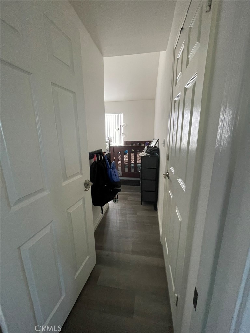
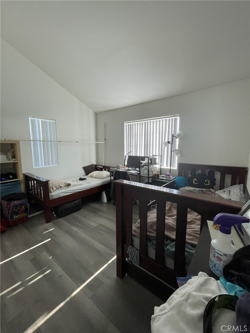
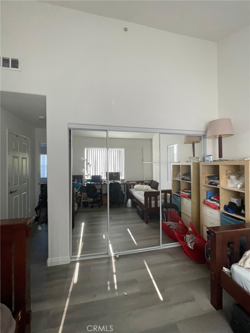
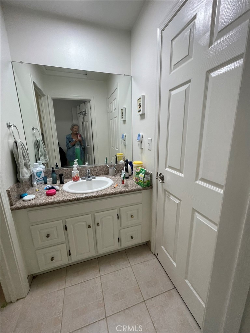
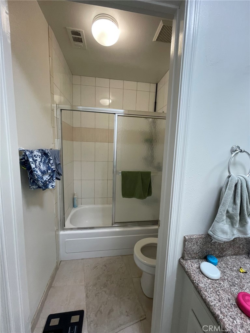
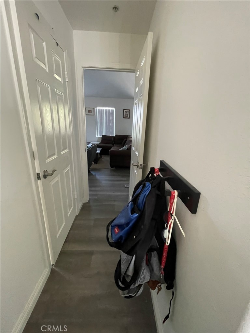
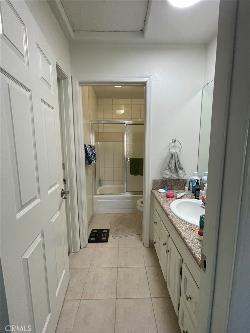
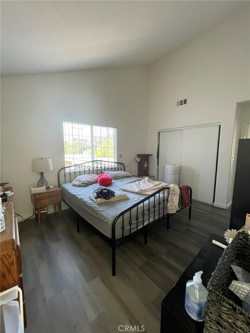
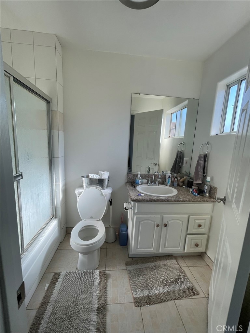
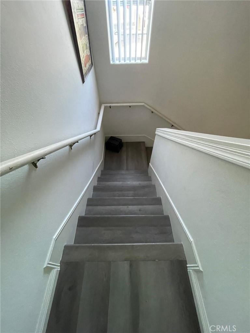
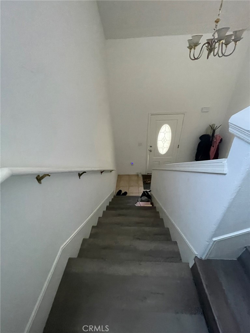

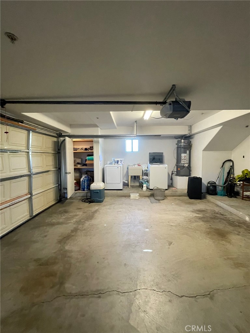


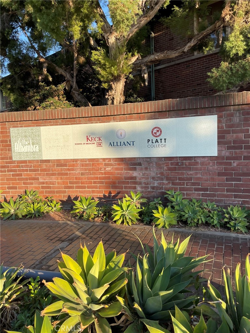
Property Description
Two individual 2-story 1427 sq ft houses built in 2001. Entry. 3 bedrooms, 3 full bathrooms, 3 (three) master suite, direct entry 3 car garage. One bedroom and bath down downstairs. Upstairs open floor plan-the living room, dining area, and kitchen.Cathedral ceilings. Air Conditioning. Both units have front yards. Walk to Kohl's, shopping, and "The Alhambra" complex containing Keck School of Medicine, Alliant International University, Platt College, CA Institure of Adv Mgmt, Maxim Healthcare, Nelson USA, Henderson University, etc. On north side of "The Alhambra" is Los Angeles Public Works High Rise Building. Approximately a block a way on Front Street is street parking-an easy walk for your guests.
Interior Features
| Laundry Information |
| Location(s) |
In Garage |
| Bedroom Information |
| Bedrooms |
N/A |
| Bathroom Information |
| Bathrooms |
N/A |
| Interior Information |
| Features |
Cathedral Ceiling(s), High Ceilings, Open Floorplan, Bedroom on Main Level |
| Cooling Type |
Central Air |
Listing Information
| Address |
1324 S Fremont Avenue |
| City |
Alhambra |
| State |
CA |
| Zip |
91803 |
| County |
Los Angeles |
| Listing Agent |
Jo Ann Rodda DRE #00812956 |
| Courtesy Of |
A Jo Ann Rodda Real Estate Co. |
| List Price |
$1,649,000 |
| Status |
Active |
| Type |
Residential Income |
| Subtype |
Duplex |
| Structure Size |
N/A |
| Lot Size |
6,914 |
| Year Built |
2001 |
Listing information courtesy of: Jo Ann Rodda, A Jo Ann Rodda Real Estate Co.. *Based on information from the Association of REALTORS/Multiple Listing as of Oct 1st, 2024 at 9:51 PM and/or other sources. Display of MLS data is deemed reliable but is not guaranteed accurate by the MLS. All data, including all measurements and calculations of area, is obtained from various sources and has not been, and will not be, verified by broker or MLS. All information should be independently reviewed and verified for accuracy. Properties may or may not be listed by the office/agent presenting the information.
















































